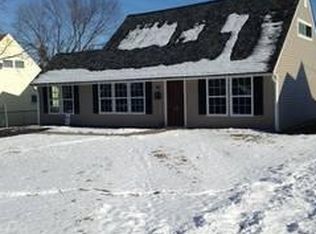Sold for $465,000
$465,000
84 Pumpkin Hill Rd, Levittown, PA 19056
4beds
1,860sqft
Single Family Residence
Built in 1955
6,300 Square Feet Lot
$475,000 Zestimate®
$250/sqft
$2,857 Estimated rent
Home value
$475,000
$442,000 - $513,000
$2,857/mo
Zestimate® history
Loading...
Owner options
Explore your selling options
What's special
Welcome to this meticulously renovated and expanded home! Every detail of this property showcases exceptional craftsmanship and thoughtful design. From the brand-new architectural shingled roof, replaced windows, and new siding to the upgraded HVAC system, no corner has been overlooked. Step inside to an inviting open floor plan filled with abundant natural light, enhanced by high hats throughout. The heart of the home is the gorgeous kitchen, featuring white cabinetry with crown molding, gold hardware, a quartz countertop, stainless steel appliances, and a breakfast island with pendant lighting. Engineered hardwood flooring flows seamlessly, complemented by brand-new carpets and ceiling fans in all bedrooms. The home offers 4 spacious bedrooms with abundant closet space, two beautifully designed bathrooms, both showcasing ceramic tile walls with decorative inlays, adding a touch of elegance. An addition provides versatile living space, ideal for a family room, dining area, office, or whatever suits your lifestyle.Outside, enjoy the large fenced-in private rear yard, perfect for entertaining or relaxing. The property also includes a one-car garage and a driveway spacious enough to accommodate three additional vehicles.With stunning renovations, superior craftsmanship, and modern finishes throughout, this move-in-ready home is a true gem. Seller also offers a one year home warranty for your peace of mind. Schedule your tour today and experience it for yourself! Some photos are virtually staged.
Zillow last checked: 8 hours ago
Listing updated: March 13, 2025 at 12:08pm
Listed by:
Monica Flores 267-979-6038,
Keller Williams Real Estate-Langhorne
Bought with:
Joanna Yu, RS307237
Realty Mark Associates
Source: Bright MLS,MLS#: PABU2085278
Facts & features
Interior
Bedrooms & bathrooms
- Bedrooms: 4
- Bathrooms: 2
- Full bathrooms: 2
- Main level bathrooms: 1
- Main level bedrooms: 2
Basement
- Area: 0
Heating
- Forced Air, Electric
Cooling
- Central Air, Electric
Appliances
- Included: Microwave, Dishwasher, Disposal, Stainless Steel Appliance(s), Refrigerator, Electric Water Heater
- Laundry: Main Level
Features
- Ceiling Fan(s), Breakfast Area, Combination Dining/Living, Combination Kitchen/Dining, Crown Molding, Entry Level Bedroom, Family Room Off Kitchen, Open Floorplan, Eat-in Kitchen, Kitchen Island, Recessed Lighting
- Flooring: Engineered Wood
- Has basement: No
- Has fireplace: No
Interior area
- Total structure area: 1,860
- Total interior livable area: 1,860 sqft
- Finished area above ground: 1,860
- Finished area below ground: 0
Property
Parking
- Total spaces: 4
- Parking features: Garage Faces Front, Garage Door Opener, Inside Entrance, Driveway, Attached
- Attached garage spaces: 1
- Uncovered spaces: 3
Accessibility
- Accessibility features: None
Features
- Levels: Two
- Stories: 2
- Pool features: None
Lot
- Size: 6,300 sqft
- Dimensions: 60.00 x 105.00
Details
- Additional structures: Above Grade, Below Grade
- Parcel number: 05021218
- Zoning: R3
- Special conditions: Standard
Construction
Type & style
- Home type: SingleFamily
- Architectural style: Cape Cod
- Property subtype: Single Family Residence
Materials
- Frame
- Foundation: Slab
- Roof: Architectural Shingle
Condition
- New construction: No
- Year built: 1955
- Major remodel year: 2024
Utilities & green energy
- Sewer: Public Sewer
- Water: Public
Community & neighborhood
Location
- Region: Levittown
- Subdivision: Plumbridge
- Municipality: BRISTOL TWP
Other
Other facts
- Listing agreement: Exclusive Right To Sell
- Listing terms: Cash,Conventional,VA Loan
- Ownership: Fee Simple
Price history
| Date | Event | Price |
|---|---|---|
| 3/13/2025 | Sold | $465,000+3.4%$250/sqft |
Source: | ||
| 1/15/2025 | Pending sale | $449,900$242/sqft |
Source: | ||
| 1/7/2025 | Listed for sale | $449,900+71.6%$242/sqft |
Source: | ||
| 12/12/2024 | Sold | $262,200+176%$141/sqft |
Source: Public Record Report a problem | ||
| 10/21/1998 | Sold | $95,000$51/sqft |
Source: Public Record Report a problem | ||
Public tax history
| Year | Property taxes | Tax assessment |
|---|---|---|
| 2025 | $5,015 +0.4% | $18,400 |
| 2024 | $4,997 +0.7% | $18,400 |
| 2023 | $4,960 | $18,400 |
Find assessor info on the county website
Neighborhood: Plumbridge
Nearby schools
GreatSchools rating
- 5/10Mill Creek Elementary SchoolGrades: K-5Distance: 1.4 mi
- NAArmstrong Middle SchoolGrades: 7-8Distance: 2.4 mi
- 2/10Truman Senior High SchoolGrades: PK,9-12Distance: 1 mi
Schools provided by the listing agent
- District: Bristol Township
Source: Bright MLS. This data may not be complete. We recommend contacting the local school district to confirm school assignments for this home.
Get a cash offer in 3 minutes
Find out how much your home could sell for in as little as 3 minutes with a no-obligation cash offer.
Estimated market value$475,000
Get a cash offer in 3 minutes
Find out how much your home could sell for in as little as 3 minutes with a no-obligation cash offer.
Estimated market value
$475,000
