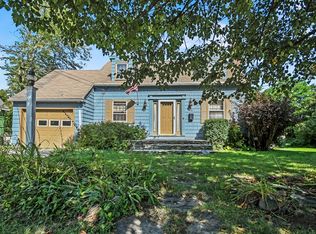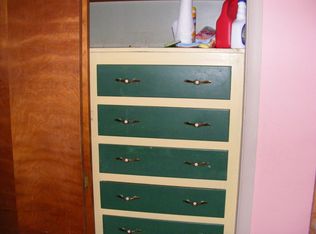***OFFER DEADLINE - MONDAY 5/20 at 6PM***Cute as a button and well loved! This 3 bedroom, 1.5 bath Cape is situated in a neighborhood setting in the Burncoat area, minutes from many amenities and close to commuting routes (290/190). Home features hardwood floors throughout most of the home, including beautiful bamboo flooring in the upstairs bedrooms. Large, front to back LR, with fireplace ??? perfect spot to install a pellet stove as a secondary heating source! Spacious, cabinet packed kitchen, w/ center island and breakfast bar for casual dining and entertaining. Bright, sunny bedrooms w/ great storage. Enjoy spending time on the large deck or in the spacious, fenced in back yard with fruit trees and lovely perennial plantings. Storage shed for additional storage needs. PLUS, finished, walk out, lower level for additional living space. Move in condition and the perfect place to call home!
This property is off market, which means it's not currently listed for sale or rent on Zillow. This may be different from what's available on other websites or public sources.

