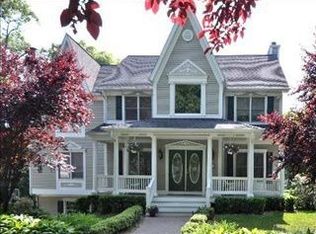Sold for $890,000
$890,000
84 Prospect Road, Centerport, NY 11721
3beds
--sqft
Single Family Residence, Residential
Built in 1947
0.25 Acres Lot
$926,600 Zestimate®
$--/sqft
$3,934 Estimated rent
Home value
$926,600
$843,000 - $1.02M
$3,934/mo
Zestimate® history
Loading...
Owner options
Explore your selling options
What's special
Centerport Charmer nestled between Huntington and Northport Villages. This Centerport Sweetheart is set up on a hill with the most beautiful views of Centerport Harbor from the west side of the house. Bluestone front walkway leads to the elegant entry. Enter to find gleaming hardwood floors, custom millwork, freshly painted rooms and Andersen windows. Cozy family room with wood burning fireplace with custom built in shelves and mantle. Formal dining room off the foyer and eat in kitchen. Updated kitchen with white cabinetry, built in custom shelves, pantry closet and granite counters. New LG dishwasher, range and microwave. Updated Whirlpool refrigerator. Doors off the kitchen lead out to the bluestone back patio. 200 AMP Electric. Cesspool (approx 5 years). Access to the Harbor across street. Located just seconds to Mill Dam Bridge for captivating views to CT, minutes to Centerport Beach and the Vanderbilt museum, and all that Huntington, Greenlawn and Northport have to offer!, Additional information: Appearance:Diamond-,Separate Hotwater Heater:yes
Zillow last checked: 8 hours ago
Listing updated: February 04, 2025 at 06:56am
Listed by:
Dina M. Rodolico,
Signature Premier Properties 631-673-3700
Bought with:
Michael Brucaleri, 10401348235
Signature Premier Properties
Source: OneKey® MLS,MLS#: L3592716
Facts & features
Interior
Bedrooms & bathrooms
- Bedrooms: 3
- Bathrooms: 2
- Full bathrooms: 1
- 1/2 bathrooms: 1
Bedroom 1
- Description: Bedroom with water view
- Level: Second
Bedroom 2
- Description: Bedroom with water view
- Level: Second
Bedroom 3
- Description: Bedroom with walk in closet
- Level: Second
Bathroom 1
- Description: Adorable powder room with custom woodworking and built in cabinet
- Level: First
Bathroom 2
- Description: Full bath with Tub and Shower
- Level: Second
Dining room
- Description: Formal dining room with wall sconces, windows to let in natural light
- Level: First
Kitchen
- Description: Eat in kitchen with white cabinetry, new LG dishwasher, Range and microwave. Whirlpool refrigerator, exterior doors to the backyard
- Level: First
Living room
- Description: A room with a view! Spacious family room with high ceiling, wood burning fireplace, large window with a beautiful water view
- Level: First
Heating
- Steam
Cooling
- None
Appliances
- Included: Dishwasher, Dryer, Microwave, Refrigerator, Washer, ENERGY STAR Qualified Appliances, Gas Water Heater
Features
- Cathedral Ceiling(s), Eat-in Kitchen, Granite Counters, Pantry, Formal Dining
- Flooring: Hardwood
- Basement: Partial
- Attic: Scuttle
- Number of fireplaces: 1
Property
Parking
- Parking features: Carport, Driveway
- Has carport: Yes
- Has uncovered spaces: Yes
Features
- Patio & porch: Porch
- Has view: Yes
- View description: Water
- Has water view: Yes
- Water view: Water
Lot
- Size: 0.25 Acres
- Dimensions: .25
- Features: Near Shops, Sloped
Details
- Parcel number: 0400046000200005002
Construction
Type & style
- Home type: SingleFamily
- Architectural style: Cape Cod
- Property subtype: Single Family Residence, Residential
Materials
- Aluminum Siding
Condition
- Estimated
- Year built: 1947
Utilities & green energy
- Sewer: Cesspool
- Water: Public
Community & neighborhood
Location
- Region: Centerport
Other
Other facts
- Listing agreement: Exclusive Right To Sell
Price history
| Date | Event | Price |
|---|---|---|
| 2/3/2025 | Sold | $890,000+6.1% |
Source: | ||
| 12/9/2024 | Pending sale | $839,000 |
Source: | ||
| 11/22/2024 | Listed for sale | $839,000+90% |
Source: | ||
| 2/4/2011 | Sold | $441,500-16.5% |
Source: Public Record Report a problem | ||
| 10/11/2010 | Listing removed | $529,000 |
Source: Coach Realtors #2311480 Report a problem | ||
Public tax history
| Year | Property taxes | Tax assessment |
|---|---|---|
| 2024 | -- | $2,550 |
| 2023 | -- | $2,550 |
| 2022 | -- | $2,550 |
Find assessor info on the county website
Neighborhood: 11721
Nearby schools
GreatSchools rating
- NAWashington Drive Primary SchoolGrades: K-2Distance: 1.1 mi
- 7/10Oldfield Middle SchoolGrades: 6-8Distance: 1.8 mi
- 10/10Harborfields High SchoolGrades: 9-12Distance: 2 mi
Schools provided by the listing agent
- Elementary: Washington Drive Prim Sch
- Middle: Oldfield Middle School
- High: Harborfields High School
Source: OneKey® MLS. This data may not be complete. We recommend contacting the local school district to confirm school assignments for this home.
Get a cash offer in 3 minutes
Find out how much your home could sell for in as little as 3 minutes with a no-obligation cash offer.
Estimated market value$926,600
Get a cash offer in 3 minutes
Find out how much your home could sell for in as little as 3 minutes with a no-obligation cash offer.
Estimated market value
$926,600
