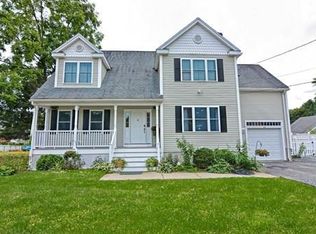Sold for $560,000 on 08/06/24
$560,000
84 Pincushion Rd, Framingham, MA 01702
2beds
1,332sqft
Single Family Residence
Built in 1953
8,015 Square Feet Lot
$567,200 Zestimate®
$420/sqft
$3,540 Estimated rent
Home value
$567,200
$522,000 - $618,000
$3,540/mo
Zestimate® history
Loading...
Owner options
Explore your selling options
What's special
Roll up your sleeves and restore this quintessential Cape to its former glory! This home boasts 2 full baths and a one-car garage in a wonderful location. Features and amenities include a fireplaced living room with a picture window that opens to a formal dining room with custom woodwork. French doors from the dining room open onto a beautiful sunroom addition with a cathedral ceiling and access to a large deck. Hardwood floors adorn most of the first level. The kitchen features granite counters, stainless steel appliances, and recessed lights. The primary bedroom has a cathedral ceiling, skylight, and built-ins. Don’t miss the finished lower level! Great neighborhood location close to Cushing Park, major routes, schools, and shopping. The value listing price reflects that some upgrades and improvements are likely needed.
Zillow last checked: 8 hours ago
Listing updated: August 08, 2024 at 01:19pm
Listed by:
Rob Daly 508-371-4334,
Realty Executives Boston West 508-879-0660
Bought with:
Molly Smith
Jill Janovsky Real Estate, LLC
Source: MLS PIN,MLS#: 73251458
Facts & features
Interior
Bedrooms & bathrooms
- Bedrooms: 2
- Bathrooms: 2
- Full bathrooms: 2
Primary bedroom
- Features: Skylight, Cathedral Ceiling(s), Cedar Closet(s), Closet/Cabinets - Custom Built, Flooring - Wall to Wall Carpet
- Level: Second
- Area: 160
- Dimensions: 16 x 10
Bedroom 2
- Features: Closet, Flooring - Wall to Wall Carpet
- Level: Second
- Area: 160
- Dimensions: 16 x 10
Primary bathroom
- Features: No
Bathroom 1
- Features: Bathroom - Full, Bathroom - Tiled With Tub & Shower, Flooring - Stone/Ceramic Tile
- Level: First
Bathroom 2
- Features: Bathroom - Full, Bathroom - Tiled With Tub & Shower, Flooring - Stone/Ceramic Tile
- Level: Second
Dining room
- Features: Closet, Flooring - Hardwood, French Doors, Chair Rail, Exterior Access, Open Floorplan
- Level: First
- Area: 143
- Dimensions: 13 x 11
Family room
- Features: Flooring - Wall to Wall Carpet
- Level: Basement
- Area: 90
- Dimensions: 10 x 9
Kitchen
- Features: Flooring - Hardwood, Countertops - Stone/Granite/Solid, Exterior Access, Open Floorplan, Recessed Lighting, Stainless Steel Appliances
- Level: First
Living room
- Features: Flooring - Hardwood, Window(s) - Picture, Open Floorplan
- Level: First
- Area: 154
- Dimensions: 14 x 11
Heating
- Baseboard, Electric Baseboard, Oil
Cooling
- None
Appliances
- Laundry: Electric Dryer Hookup, Washer Hookup, In Basement
Features
- Open Floorplan, Den, Internet Available - Unknown
- Flooring: Tile, Carpet, Hardwood, Flooring - Hardwood
- Basement: Full,Partially Finished,Sump Pump
- Number of fireplaces: 1
- Fireplace features: Living Room
Interior area
- Total structure area: 1,332
- Total interior livable area: 1,332 sqft
Property
Parking
- Total spaces: 3
- Parking features: Detached, Paved Drive, Off Street
- Garage spaces: 1
- Has uncovered spaces: Yes
Features
- Patio & porch: Porch - Enclosed, Deck
- Exterior features: Porch - Enclosed, Deck, Storage
Lot
- Size: 8,015 sqft
- Features: Level
Details
- Parcel number: M:133 B:25 L:0537 U:000,500384
- Zoning: R-1
Construction
Type & style
- Home type: SingleFamily
- Architectural style: Cape
- Property subtype: Single Family Residence
Materials
- Frame
- Foundation: Concrete Perimeter
- Roof: Shingle
Condition
- Year built: 1953
Utilities & green energy
- Electric: Circuit Breakers, 100 Amp Service
- Sewer: Public Sewer
- Water: Public
- Utilities for property: for Electric Range, for Electric Dryer, Washer Hookup
Community & neighborhood
Community
- Community features: Public Transportation, Shopping, Park, Walk/Jog Trails, Public School, T-Station
Location
- Region: Framingham
Other
Other facts
- Listing terms: Contract
Price history
| Date | Event | Price |
|---|---|---|
| 8/6/2024 | Sold | $560,000+12%$420/sqft |
Source: MLS PIN #73251458 Report a problem | ||
| 6/12/2024 | Listed for sale | $500,000+47.1%$375/sqft |
Source: MLS PIN #73251458 Report a problem | ||
| 11/21/2014 | Sold | $339,900+108.5%$255/sqft |
Source: Public Record Report a problem | ||
| 12/1/1992 | Sold | $163,000-6.9%$122/sqft |
Source: Public Record Report a problem | ||
| 10/27/1989 | Sold | $175,000$131/sqft |
Source: Public Record Report a problem | ||
Public tax history
| Year | Property taxes | Tax assessment |
|---|---|---|
| 2025 | $7,034 -1.2% | $589,100 +3.1% |
| 2024 | $7,122 +5.3% | $571,600 +10.6% |
| 2023 | $6,766 +5.5% | $516,900 +10.7% |
Find assessor info on the county website
Neighborhood: 01702
Nearby schools
GreatSchools rating
- 3/10Barbieri Elementary SchoolGrades: K-5Distance: 0.5 mi
- 4/10Fuller Middle SchoolGrades: 6-8Distance: 1.8 mi
- 5/10Framingham High SchoolGrades: 9-12Distance: 3.5 mi
Schools provided by the listing agent
- High: Framingham
Source: MLS PIN. This data may not be complete. We recommend contacting the local school district to confirm school assignments for this home.
Get a cash offer in 3 minutes
Find out how much your home could sell for in as little as 3 minutes with a no-obligation cash offer.
Estimated market value
$567,200
Get a cash offer in 3 minutes
Find out how much your home could sell for in as little as 3 minutes with a no-obligation cash offer.
Estimated market value
$567,200
