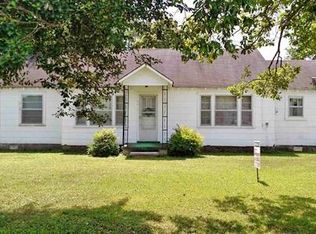Sold for $128,000
$128,000
84 Pike Hill Rd, McMinnville, TN 37110
2beds
836sqft
Single Family Residence
Built in 1940
0.85 Acres Lot
$128,500 Zestimate®
$153/sqft
$1,023 Estimated rent
Home value
$128,500
Estimated sales range
Not available
$1,023/mo
Zestimate® history
Loading...
Owner options
Explore your selling options
What's special
Handyman and Investors, this 1950s-built fixer-upper home with two bedrooms and one bathroom is a promising project. It sits on 0.82 acres of flat land within a single parcel; if surveyed off, it would be an additional lot for a new home. The back of the home features a one-car garage with a separate storage room and a picnic area. The seller has recently invested in significant upgrades, including new subflooring, plumbing, and ground cover, ensuring a solid foundation for your future renovations. The home requires a new roof and a septic tank. The buyer and the Buyer's agent should verify all pertinent information. If sq. ft. is essential, please measure.
Zillow last checked: 8 hours ago
Listing updated: June 26, 2025 at 04:01pm
Listed by:
Deborah Fisher,
Tree City Realty
Bought with:
Other Other Non Realtor, 999999
Other Non Member Office
Source: UCMLS,MLS#: 236518
Facts & features
Interior
Bedrooms & bathrooms
- Bedrooms: 2
- Bathrooms: 1
- Full bathrooms: 1
- Main level bedrooms: 2
Primary bedroom
- Level: Main
- Area: 110
- Dimensions: 10 x 11
Bedroom 2
- Level: Main
- Area: 100
- Dimensions: 10 x 10
Kitchen
- Level: Main
- Area: 210
- Dimensions: 10 x 21
Living room
- Level: Main
- Area: 176
- Dimensions: 11 x 16
Heating
- Other
Cooling
- Wall/Window Unit(s)
Appliances
- Included: Electric Oven, Refrigerator, Electric Range, Electric Water Heater
- Laundry: Main Level
Features
- Windows: Single Pane Windows, Storm Window(s)
- Basement: Crawl Space
- Has fireplace: No
- Fireplace features: None
Interior area
- Total structure area: 836
- Total interior livable area: 836 sqft
Property
Parking
- Total spaces: 1
- Parking features: Detached, Garage
- Has garage: Yes
- Covered spaces: 1
Features
- Levels: One
- Patio & porch: Porch, Covered
- Exterior features: Other
- Has view: Yes
- View description: No Water Frontage View Description
- Water view: No Water Frontage View Description
- Waterfront features: No Water Frontage View Description
Lot
- Size: 0.84 Acres
- Dimensions: 177 x 208
- Features: Cleared
Details
- Additional structures: Outbuilding
- Parcel number: 003.00
Construction
Type & style
- Home type: SingleFamily
- Property subtype: Single Family Residence
Materials
- Vinyl Siding, Frame
- Roof: Metal
Condition
- Year built: 1940
Utilities & green energy
- Electric: Circuit Breakers
- Sewer: None, Septic Needed
- Water: Utility District
- Utilities for property: Natural Gas Available
Community & neighborhood
Location
- Region: Mcminnville
- Subdivision: None
Other
Other facts
- Road surface type: Paved
Price history
| Date | Event | Price |
|---|---|---|
| 6/26/2025 | Sold | $128,000-11.4%$153/sqft |
Source: | ||
| 5/13/2025 | Pending sale | $144,500$173/sqft |
Source: | ||
| 5/13/2025 | Listed for sale | $144,500$173/sqft |
Source: | ||
| 5/8/2025 | Contingent | $144,500$173/sqft |
Source: | ||
| 4/7/2025 | Price change | $144,500-6.5%$173/sqft |
Source: | ||
Public tax history
| Year | Property taxes | Tax assessment |
|---|---|---|
| 2024 | $218 | $11,100 |
| 2023 | $218 | $11,100 |
| 2022 | $218 | $11,100 |
Find assessor info on the county website
Neighborhood: 37110
Nearby schools
GreatSchools rating
- 4/10West Elementary SchoolGrades: PK-5Distance: 1.6 mi
- 4/10Warren County Middle SchoolGrades: 6-8Distance: 1.9 mi
- 5/10Warren County High SchoolGrades: 9-12Distance: 5 mi
Get pre-qualified for a loan
At Zillow Home Loans, we can pre-qualify you in as little as 5 minutes with no impact to your credit score.An equal housing lender. NMLS #10287.
