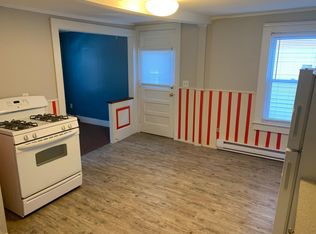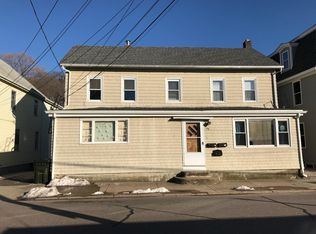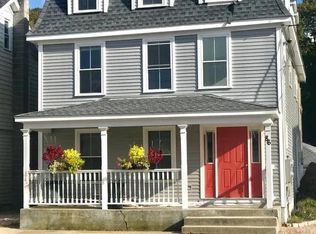Sold for $415,000
$415,000
84 Pierce St, Westerly, RI 02891
6beds
2,590sqft
Multi Family
Built in 1920
-- sqft lot
$421,600 Zestimate®
$160/sqft
$2,129 Estimated rent
Home value
$421,600
$375,000 - $472,000
$2,129/mo
Zestimate® history
Loading...
Owner options
Explore your selling options
What's special
Hey Investors! Check out 84 Pierce Street in Westerly, RI—this place is a total gem! Currently the lowest priced Multi unit in Westerly. Sitting pretty in an opportunity zone, this 3-family property is a fantastic income-producing find. With a whopping 2590 sq. ft., it offers six bedrooms and three bathrooms, giving your tenants plenty of space. There’s a detached garage perfect for your tenants parking or storage needs. The backyard is your tenants private outdoor area. The lot is 6,098 sq. ft., giving you just the right amount of outdoor space to enjoy with very little maintenance required if any. Close to downtown Westerly. Laundromat with in walking distance. Being sold "as is where is". If you're looking to invest, 84 Pierce Street is calling your name. Don't miss out on this awesome opportunity in Westerly's historic north end !
Zillow last checked: 8 hours ago
Listing updated: June 14, 2025 at 06:00am
Listed by:
Rick Wucik 401-741-0784,
Compass
Bought with:
Kerri Giroux, RES.0035903
Engel & Volkers Oceanside
Source: StateWide MLS RI,MLS#: 1381323
Facts & features
Interior
Bedrooms & bathrooms
- Bedrooms: 6
- Bathrooms: 3
- Full bathrooms: 3
Heating
- Electric, Natural Gas, Hydro-Air
Cooling
- None
Appliances
- Included: Electric Water Heater
- Laundry: In Building, Off Site
Features
- Wall (Dry Wall), Wall (Plaster), Plumbing (Mixed), Insulation (Unknown)
- Flooring: Ceramic Tile, Laminate, Vinyl, Carpet
- Basement: Full,Interior and Exterior,Unfinished,Laundry,Storage Space,Utility
- Has fireplace: No
- Fireplace features: None
Interior area
- Total structure area: 2,590
- Total interior livable area: 2,590 sqft
Property
Parking
- Total spaces: 6
- Parking features: Detached, Driveway
- Garage spaces: 3
- Has uncovered spaces: Yes
Features
- Stories: 2
- Fencing: Fenced
Lot
- Size: 6,098 sqft
Details
- Parcel number: WESTM46B107
- Special conditions: Conventional/Market Value
Construction
Type & style
- Home type: MultiFamily
- Property subtype: Multi Family
- Attached to another structure: Yes
Materials
- Dry Wall, Plaster, Shingles
- Foundation: Concrete Perimeter
Condition
- New construction: No
- Year built: 1920
Utilities & green energy
- Electric: 200+ Amp Service
- Sewer: Public Sewer
- Water: Municipal
- Utilities for property: Sewer Connected, Water Connected
Community & neighborhood
Location
- Region: Westerly
- Subdivision: North End
HOA & financial
Other financial information
- Total actual rent: 4400
Price history
| Date | Event | Price |
|---|---|---|
| 6/13/2025 | Sold | $415,000-2.4%$160/sqft |
Source: | ||
| 4/17/2025 | Pending sale | $425,000$164/sqft |
Source: | ||
| 4/1/2025 | Listed for sale | $425,000+25.4%$164/sqft |
Source: | ||
| 3/5/2023 | Listing removed | -- |
Source: | ||
| 11/14/2022 | Price change | $339,000-2.9%$131/sqft |
Source: | ||
Public tax history
| Year | Property taxes | Tax assessment |
|---|---|---|
| 2025 | $2,865 +0.9% | $368,300 +35.5% |
| 2024 | $2,840 +3.5% | $271,800 |
| 2023 | $2,745 | $271,800 |
Find assessor info on the county website
Neighborhood: 02891
Nearby schools
GreatSchools rating
- 6/10Springbrook Elementary SchoolGrades: K-4Distance: 1.1 mi
- 6/10Westerly Middle SchoolGrades: 5-8Distance: 3.4 mi
- 6/10Westerly High SchoolGrades: 9-12Distance: 0.8 mi
Get a cash offer in 3 minutes
Find out how much your home could sell for in as little as 3 minutes with a no-obligation cash offer.
Estimated market value$421,600
Get a cash offer in 3 minutes
Find out how much your home could sell for in as little as 3 minutes with a no-obligation cash offer.
Estimated market value
$421,600


