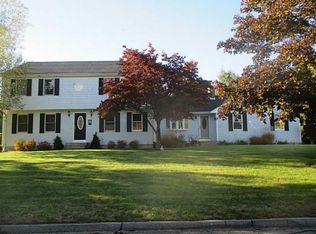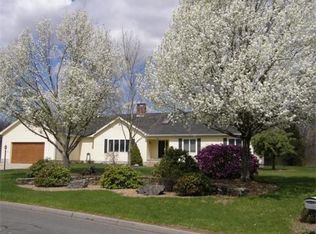SPECTACULAR SPRAWLING 10 ROOM 3-4 BED 3 BATH RANCH/CONTEMPORARY ON .71 ACRES BOASTS ALL THE BELLS AND WHISTLES HAS AN OPEN FLOOR PLAN OF A COOKS KITCHEN SS/GRANITE 5 FOOT GRANITE COUNTER W SLIDERS TO DECK OPENING TO FAMILY ROOM WITH FIREPLACE AND ATRIUM DOOR TO DECK FORMAL DINING LIVING ROOM WITH STONE FIREPLACE MASTER SUITE HARDWOODS REC ROOM OFFICE DEN ON 2 ND FLOOR AC CENTRAL VAC laundry on 1st ELECTRIC DOG FENCE SPRINKLERS LARGE 2 CAR GARAGE SHED GAZEBO TO ENJOY GREEN SPACE
This property is off market, which means it's not currently listed for sale or rent on Zillow. This may be different from what's available on other websites or public sources.


