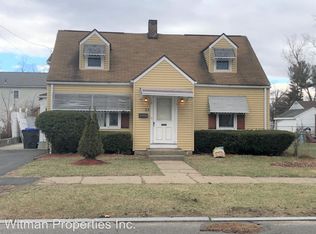Excellent value with this vinyl sided, gas heat, 3 bedroom Old Style home. Living room with fireplace and built-ins, hard-wood floors under carpet. Dining room with hard wood floors. Kitchen includes a pantry for extra storage, all appliances remain. Handy enclosed back porch! Lots of storage spaces through-out. Sun filled enclosed front porch and a one car garage, not to mention NEW ROOF! as of Jan 2012. Close to bus-line, highways and all conveniences. This one won't last!!
This property is off market, which means it's not currently listed for sale or rent on Zillow. This may be different from what's available on other websites or public sources.
