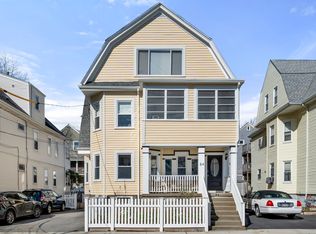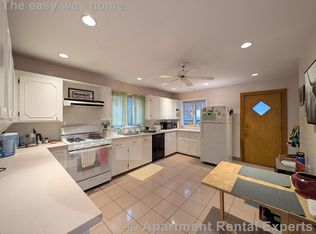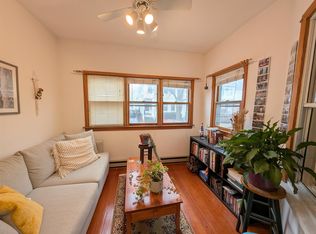This stunning two-level condominium blends clean contemporary finishes with traditional quality craftsmanship. Thoughtfully designed, the open floor plan flows seamlessly uniting the living spaces and capturing an abundance of natural light-- the feeling of comfort and warmth is undeniable. The kitchen is top notch with ample counter space and cabinetry, a breakfast bar with a wine cooler, and Samsung appliances. The main level also features a large dining area, cozy living room, office/den, two enclosed sun porches & a half bath. Moving upstairs you'll find three bedrooms & two full baths. The enormous master bedroom suite fits a king sized bed with room to spare. In-unit laundry, central air, private storage in basement, two car parking & exclusive use of the backyard and garden area round out this exceptional home. Close to Tufts University, less than ¾ mile to Davis Sq, easy access to Route 93 and just minutes to the proposed new College Ave green line MBTA stop.
This property is off market, which means it's not currently listed for sale or rent on Zillow. This may be different from what's available on other websites or public sources.


