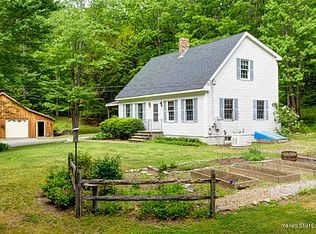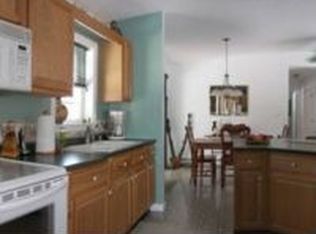Closed
$555,000
84 Pass Brook Road, Durham, ME 04222
3beds
1,912sqft
Single Family Residence
Built in 2000
2.07 Acres Lot
$569,100 Zestimate®
$290/sqft
$2,481 Estimated rent
Home value
$569,100
$489,000 - $666,000
$2,481/mo
Zestimate® history
Loading...
Owner options
Explore your selling options
What's special
This well-maintained Saltbox-style home is nestled in complete privacy on a 2-acre lot, surrounded by woods, at the end of a paved public dead- end road. Large windows throughout fill the home with natural light and bring the beauty of every season from the outdoors in.
Featuring hardwood and tile floors throughout, this home includes 3 bedrooms, 2 full baths, and a cozy living room with a woodstove. The kitchen offers Corian countertops, an island, and tiled floors. The daylight walk-out basement is partially finished and currently used as a workout room, office, and additional play area.
The entire interior, including walls, trim and ceilings, has been freshly painted and is move-in ready.
Outside, enjoy the adventures that await by use of the 24' x 34' heated garage (built in 2019), paved driveway (2020), and play area equipped with a swing set. At night, enjoy the privacy of the woods by star gazing by an inviting fire pit surrounded by wildlife.
This home combines privacy, comfort, and outdoor enjoyment, making it a perfect retreat just 15 minutes to Downtown Freeport and Brunswick. OPEN HOUSE Sunday 3/9/2025 11:00 am - 1:00 PM
Zillow last checked: 8 hours ago
Listing updated: May 01, 2025 at 07:15am
Listed by:
EXP Realty
Bought with:
Portside Real Estate Group
Source: Maine Listings,MLS#: 1615490
Facts & features
Interior
Bedrooms & bathrooms
- Bedrooms: 3
- Bathrooms: 2
- Full bathrooms: 2
Primary bedroom
- Features: Closet
- Level: Second
Bedroom 2
- Features: Closet
- Level: Second
Bedroom 3
- Features: Closet
- Level: First
Dining room
- Features: Dining Area
- Level: First
Family room
- Level: Basement
Kitchen
- Features: Eat-in Kitchen
- Level: First
Living room
- Features: Heat Stove
- Level: First
Heating
- Baseboard, Hot Water, Stove
Cooling
- None
Appliances
- Included: Dishwasher, Dryer, Microwave, Gas Range, Refrigerator, Washer
Features
- 1st Floor Bedroom, Bathtub
- Flooring: Laminate, Tile, Wood
- Basement: Interior Entry,Daylight,Finished,Full
- Has fireplace: No
Interior area
- Total structure area: 1,912
- Total interior livable area: 1,912 sqft
- Finished area above ground: 1,512
- Finished area below ground: 400
Property
Parking
- Total spaces: 2
- Parking features: Paved, 1 - 4 Spaces, Garage Door Opener, Detached, Heated Garage
- Garage spaces: 2
Features
- Patio & porch: Deck
- Has view: Yes
- View description: Trees/Woods
Lot
- Size: 2.07 Acres
- Features: Neighborhood, Rural, Cul-De-Sac, Rolling Slope, Landscaped, Wooded
Details
- Parcel number: DURMM4L32H
- Zoning: RRA
Construction
Type & style
- Home type: SingleFamily
- Architectural style: Saltbox
- Property subtype: Single Family Residence
Materials
- Wood Frame, Vinyl Siding
- Roof: Shingle
Condition
- Year built: 2000
Utilities & green energy
- Electric: Circuit Breakers
- Sewer: Private Sewer
- Water: Private, Well
- Utilities for property: Utilities On
Community & neighborhood
Location
- Region: Durham
Other
Other facts
- Road surface type: Paved
Price history
| Date | Event | Price |
|---|---|---|
| 4/30/2025 | Sold | $555,000+8.8%$290/sqft |
Source: | ||
| 3/11/2025 | Pending sale | $510,000$267/sqft |
Source: | ||
| 3/5/2025 | Listed for sale | $510,000+137.2%$267/sqft |
Source: | ||
| 10/26/2015 | Sold | $215,000-1.1%$112/sqft |
Source: | ||
| 10/22/2015 | Listed for sale | $217,500$114/sqft |
Source: The Maine Real Estate Network #1233323 | ||
Public tax history
| Year | Property taxes | Tax assessment |
|---|---|---|
| 2025 | $4,600 +1.9% | $211,500 |
| 2024 | $4,516 +3.2% | $211,500 |
| 2023 | $4,378 | $211,500 |
Find assessor info on the county website
Neighborhood: 04222
Nearby schools
GreatSchools rating
- 9/10Durham Community SchoolGrades: PK-8Distance: 4.3 mi
- 9/10Freeport High SchoolGrades: 9-12Distance: 8.6 mi

Get pre-qualified for a loan
At Zillow Home Loans, we can pre-qualify you in as little as 5 minutes with no impact to your credit score.An equal housing lender. NMLS #10287.
Sell for more on Zillow
Get a free Zillow Showcase℠ listing and you could sell for .
$569,100
2% more+ $11,382
With Zillow Showcase(estimated)
$580,482
