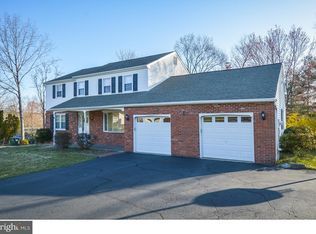Welcome to this move in ready colonial in a park-like setting with a private backyard and tremendous outdoor entertainment space. Located on a quiet cul-de-sac in one of Chalfont's best family friendly neighborhoods, this home has convenient access to Chalfont's trail system which is walking, jogging and biking friendly. The kitchen has been renovated with granite counters, custom Thomasville cabinetry, a dual fuel range and an Advantium micro/convection oven. The family room has exposed beams and a cozy brick fireplace. The foyer flows into the large living room with crown moldings and beautiful hardwood flooring. The formal dining room has French doors with access to a screened in porch and composite deck, perfect for summertime entertaining. A gazebo on the deck provides the perfect backdrop for outdoor dining and family barbecues with views of the Neshaminy Creek and local wildlife. The second floor has hardwood throughout. The master bath has been exquisitely updated to include a marble sink top with chrome fixtures, and beautiful floor to ceiling Italian tile in the shower area. To complete the experience a freestanding soaking tub gives this space a luxurious and relaxing spa-like feel. This home has maintenance free vinyl siding, a 2 car garage and ample driveway space. Conveniently located within minutes to Doylestown or Montgomeryville, and a short drive to the Chalfont train station. Award winning Central Bucks Schools. Schedule a private showing soon.
This property is off market, which means it's not currently listed for sale or rent on Zillow. This may be different from what's available on other websites or public sources.

