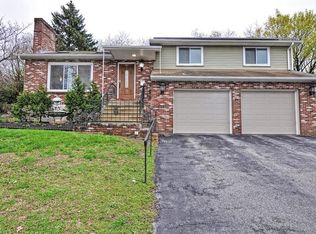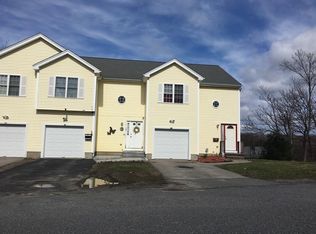Sold for $370,000
$370,000
84 Orient St, Worcester, MA 01604
2beds
1,340sqft
Single Family Residence
Built in 1964
4,500 Square Feet Lot
$381,800 Zestimate®
$276/sqft
$2,312 Estimated rent
Home value
$381,800
$347,000 - $420,000
$2,312/mo
Zestimate® history
Loading...
Owner options
Explore your selling options
What's special
Welcome to 84 Orient Street, a perfect home for first-time buyers or downsizers. The main level features an open floor plan, ideal for hosting and everyday living. The kitchen boasts a large island with seating for three, a range top, stainless vent hood, and modern stainless appliances, including a refrigerator, wall oven, dishwasher, and built-in microwave. White countertops and cabinetry give the kitchen a sleek, contemporary feel. Hardwood floors run throughout most of the main level, which also includes two bedrooms and a full bath with a tiled shower. Conveniently, the laundry is on the main level as well. The finished lower level offers a spacious family or bonus room with vinyl plank flooring and a second full bath with a tiled shower. Plenty of storage is available throughout. Outdoor spaces include a front deck (9x8) and a large back deck (20x10). Located close to highways, restaurants, and amenities, this home offers convenience and comfort. Don’t miss out!
Zillow last checked: 8 hours ago
Listing updated: October 30, 2024 at 10:20am
Listed by:
The Jarboe Group 508-322-1499,
Keller Williams Pinnacle Central 508-754-3020,
Alicia Jarboe 860-481-9771
Bought with:
Talib Hussain
Keller Williams Elite
Source: MLS PIN,MLS#: 73285137
Facts & features
Interior
Bedrooms & bathrooms
- Bedrooms: 2
- Bathrooms: 2
- Full bathrooms: 2
- Main level bathrooms: 1
- Main level bedrooms: 2
Primary bedroom
- Features: Ceiling Fan(s), Closet, Flooring - Hardwood
- Level: Main,First
- Area: 130
- Dimensions: 13 x 10
Bedroom 2
- Features: Ceiling Fan(s), Closet, Flooring - Hardwood, French Doors, Deck - Exterior, Exterior Access
- Level: Main,First
- Area: 99
- Dimensions: 11 x 9
Primary bathroom
- Features: No
Bathroom 1
- Features: Bathroom - 3/4, Bathroom - Tiled With Shower Stall, Flooring - Stone/Ceramic Tile, Lighting - Overhead
- Level: Main,First
Bathroom 2
- Features: Bathroom - 3/4, Bathroom - Tiled With Shower Stall, Closet, Flooring - Vinyl, Lighting - Overhead
- Level: Basement
Dining room
- Features: Ceiling Fan(s), Closet, Flooring - Hardwood, Open Floorplan
- Level: Main,First
- Area: 100
- Dimensions: 10 x 10
Kitchen
- Features: Flooring - Hardwood, Pantry, Countertops - Stone/Granite/Solid, Kitchen Island, Open Floorplan, Recessed Lighting, Stainless Steel Appliances
- Level: Main,First
- Area: 108
- Dimensions: 12 x 9
Living room
- Features: Ceiling Fan(s), Flooring - Hardwood, Window(s) - Bay/Bow/Box, Deck - Exterior, Exterior Access
- Level: Main,First
- Area: 228
- Dimensions: 19 x 12
Heating
- Baseboard, Natural Gas
Cooling
- None
Appliances
- Included: Oven, Dishwasher, Microwave, Range, Refrigerator, Washer, Dryer, Range Hood
- Laundry: First Floor, Electric Dryer Hookup, Washer Hookup
Features
- Bathroom - 3/4, Closet, Recessed Lighting, Mud Room, Bonus Room
- Flooring: Hardwood, Flooring - Hardwood, Flooring - Vinyl
- Basement: Full,Finished,Interior Entry,Garage Access
- Has fireplace: No
Interior area
- Total structure area: 1,340
- Total interior livable area: 1,340 sqft
Property
Parking
- Total spaces: 3
- Parking features: Attached, Under, Garage Door Opener, Storage, Off Street, Paved
- Attached garage spaces: 1
- Uncovered spaces: 2
Features
- Patio & porch: Deck
- Exterior features: Deck, Rain Gutters, Fenced Yard, Garden
- Fencing: Fenced
Lot
- Size: 4,500 sqft
- Features: Easements, Cleared, Sloped
Details
- Parcel number: M:19 B:016 L:0001C,1781564
- Zoning: RL-7
Construction
Type & style
- Home type: SingleFamily
- Architectural style: Ranch
- Property subtype: Single Family Residence
Materials
- Frame
- Foundation: Concrete Perimeter
- Roof: Shingle
Condition
- Remodeled
- Year built: 1964
Utilities & green energy
- Sewer: Public Sewer
- Water: Public
- Utilities for property: for Electric Dryer, Washer Hookup
Community & neighborhood
Community
- Community features: Public Transportation, Shopping, Park, Golf, Medical Facility, Highway Access, House of Worship, Private School, Public School, T-Station, University
Location
- Region: Worcester
Other
Other facts
- Road surface type: Paved
Price history
| Date | Event | Price |
|---|---|---|
| 10/29/2024 | Sold | $370,000-1.3%$276/sqft |
Source: MLS PIN #73285137 Report a problem | ||
| 9/18/2024 | Contingent | $375,000$280/sqft |
Source: MLS PIN #73285137 Report a problem | ||
| 9/4/2024 | Listed for sale | $375,000+36.4%$280/sqft |
Source: MLS PIN #73285137 Report a problem | ||
| 2/5/2021 | Sold | $275,000+52.9%$205/sqft |
Source: Public Record Report a problem | ||
| 11/4/2010 | Listing removed | $179,900$134/sqft |
Source: NRT NewEngland #71087545 Report a problem | ||
Public tax history
| Year | Property taxes | Tax assessment |
|---|---|---|
| 2025 | $3,936 +0.9% | $298,400 +5.1% |
| 2024 | $3,902 +2.7% | $283,800 +7.1% |
| 2023 | $3,799 +12.4% | $264,900 +19.2% |
Find assessor info on the county website
Neighborhood: 01604
Nearby schools
GreatSchools rating
- 3/10Grafton Street SchoolGrades: K-6Distance: 0.4 mi
- 3/10Worcester East Middle SchoolGrades: 7-8Distance: 0.6 mi
- 1/10North High SchoolGrades: 9-12Distance: 0.8 mi
Get a cash offer in 3 minutes
Find out how much your home could sell for in as little as 3 minutes with a no-obligation cash offer.
Estimated market value$381,800
Get a cash offer in 3 minutes
Find out how much your home could sell for in as little as 3 minutes with a no-obligation cash offer.
Estimated market value
$381,800

