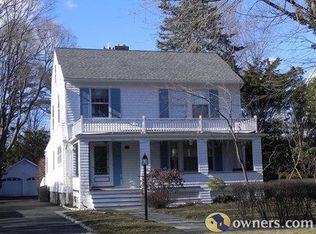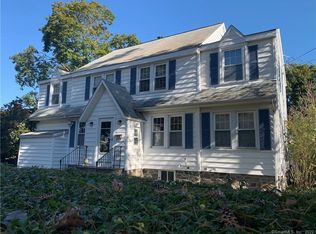Enjoy Fairfield at the beach! Most desirable in-town location. A short walk to beach and steps from Fairfield's best restaurants, shops, train, library, playground, health club & much more. This lovely 5BR home is the perfect combination of historic charm and contemporary convenience, having been expanded & updated over the years. There is an inviting front porch leading to a charm-filled foyer with original detailing. Once inside, you will be met with a sunny dining room w/fireplace and a tastefully updated kitchen w/breakfast bar. There is an appealing 1st floor primary BR with built-ins and an ensuite bath. The real showstopper is the expansive great room w/cathedral ceiling, double height windows, skylights, and a wood-burning fireplace. The 1st floor is complete with an efficient office w/built-in desk and shelves and separate laundry room w/NEW washer/dryer. Upstairs are 3 additional BRs with a hall bathroom. All hardwood floors recently refinished. The lower level has an additional living room with fireplace, a generously sized 5th BR, a full bath, and a kitchenette w/refrigerator & sink. Conveniently, a door from the lower level and the first floor lead to the spacious backyard which has been professionally-landscaped and has a gracious patio and designated firepit area, making it perfect for hosting a BBQ after a day at the beach. Additionally, there are 2 sheds creating plenty of storage for beach chairs,bikes, gardening tool and yard games. This home has it all!
This property is off market, which means it's not currently listed for sale or rent on Zillow. This may be different from what's available on other websites or public sources.

