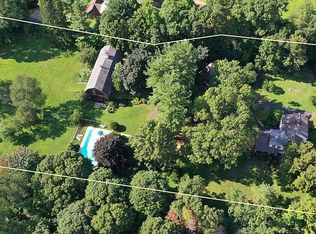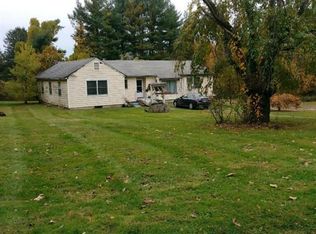From the moment you drive up to this custom-built dwelling, you know you're home. . It's living on vacation every day where you can unwind from your day. As you walk up to the front door, imagine sitting on your private porch rocking the day away. This home offers a warm and cozy décor with cathedral ceilings throughout. Timbered reclaimed beams and barn boards from Montana accentuate the warmth of this inviting home. An entertainer's dream with the open kitchen, living room and centered dining room as everyone is gathered around the floor to ceiling stone fireplace. The laundry room has plenty of storage and counter space. The Master Suite located on the first floor boasts a walk-in closet, claw foot tub, walk-in shower and double sink. Upstairs there are 4 bedrooms and a Jack n Jill bathroom, separate shower and tub, and two half baths. 6 zoned heating system. Welcome Home!
This property is off market, which means it's not currently listed for sale or rent on Zillow. This may be different from what's available on other websites or public sources.


