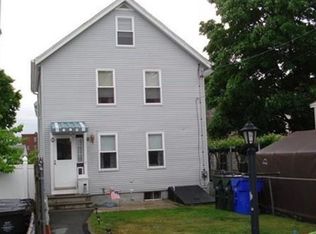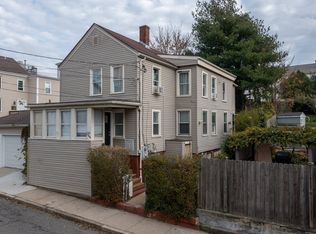Fall River- 8 room 4 bedroom 1.5 bath home that has been renovated. Lovely front to back living room with new carpets, remodeled kitchen with stainless steel appliances. Dining room, sun rm. Nicely sized master bedroom with carpeting and closets. Three additional bedrooms upstairs. Vinyl sided. New Heating FHA heating gas heating system that is set up for central a/c. This one is move in ready!!. Home is eligible for up to a $10,000 grant for down payment and closing cost assistance. Applicants must meet the definition of a First-Time Homebuyer and complete a First-Time home Buyer Workshop. Applicants must occupy the unit as their primary residence.
This property is off market, which means it's not currently listed for sale or rent on Zillow. This may be different from what's available on other websites or public sources.

