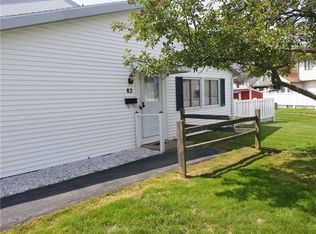Closed
$157,075
84 Norwich Dr, Rochester, NY 14624
3beds
1,240sqft
Townhouse, Condominium
Built in 1973
-- sqft lot
$161,800 Zestimate®
$127/sqft
$2,061 Estimated rent
Home value
$161,800
$150,000 - $173,000
$2,061/mo
Zestimate® history
Loading...
Owner options
Explore your selling options
What's special
MAINTENANCE FREE OWNERSHIP in the Heart of Churchville-Chili School District! Discover this rare gem: a 3-bedroom, 1.5-bath center-unit townhome offering 1,240 SF of updated living space! Located on a 3,920 sq. ft. fenced lot, this home boasts a private patio and storage shed for your outdoor enjoyment. Step inside to find new flooring throughout, spacious bedroom closets, and stylish window treatments. The kitchen is fully equipped with a range, refrigerator, dishwasher, washer, and dryer, while the convenient laundry area is just steps away. Rest assured, the heating and air ducts are spotless, ensuring comfort and cleanliness year-round. Enjoy the ease of a maintenance-free lifestyle with an HOA that handles exterior upkeep, snow removal, trash service, and even household water—all included! Just move in and start living stress-free. Don’t miss this rare opportunity to own a move-in-ready townhome in a sought-after community within the Churchville-Chili School District.
Zillow last checked: 8 hours ago
Listing updated: January 17, 2025 at 08:05am
Listed by:
Ruth Rowe Campbell 315-986-9600,
Rowe Realty & Appraisal, Inc.
Bought with:
Kenneth R. Frank, 10301215599
Howard Hanna
Source: NYSAMLSs,MLS#: B1578370 Originating MLS: Buffalo
Originating MLS: Buffalo
Facts & features
Interior
Bedrooms & bathrooms
- Bedrooms: 3
- Bathrooms: 2
- Full bathrooms: 1
- 1/2 bathrooms: 1
- Main level bathrooms: 1
Heating
- Gas, Forced Air
Cooling
- Central Air
Appliances
- Included: Dryer, Dishwasher, Electric Oven, Electric Range, Gas Water Heater, Refrigerator, Washer
- Laundry: Main Level
Features
- Eat-in Kitchen, Separate/Formal Living Room, Other, See Remarks, Sliding Glass Door(s), Programmable Thermostat
- Flooring: Carpet, Luxury Vinyl, Varies
- Doors: Sliding Doors
- Windows: Thermal Windows
- Basement: None
- Has fireplace: No
Interior area
- Total structure area: 1,240
- Total interior livable area: 1,240 sqft
Property
Parking
- Parking features: Assigned, No Garage, One Space
Features
- Levels: Two
- Stories: 2
- Patio & porch: Patio
- Exterior features: Patio, Private Yard, See Remarks
Lot
- Size: 3,920 sqft
- Dimensions: 20 x 196
- Features: Near Public Transit, Rectangular, Rectangular Lot, Residential Lot
Details
- Parcel number: 2638891186900001074000
- Special conditions: Auction
Construction
Type & style
- Home type: Condo
- Property subtype: Townhouse, Condominium
- Attached to another structure: Yes
Materials
- Frame, Vinyl Siding, Copper Plumbing
- Foundation: Slab
- Roof: Other,See Remarks
Condition
- Resale
- Year built: 1973
Utilities & green energy
- Electric: Circuit Breakers
- Sewer: Connected
- Water: Connected, Public
- Utilities for property: Cable Available, High Speed Internet Available, Sewer Connected, Water Connected
Community & neighborhood
Location
- Region: Rochester
- Subdivision: Windsor Village Condo
HOA & financial
HOA
- HOA fee: $277 monthly
- Services included: Common Area Maintenance, Common Area Insurance, Insurance, Maintenance Structure, Other, Reserve Fund, Sewer, Snow Removal, See Remarks, Trash, Water
- Association name: Windsor Village
- Association phone: 585-594-1490
Other
Other facts
- Listing terms: Cash,Conventional,FHA,VA Loan
Price history
| Date | Event | Price |
|---|---|---|
| 1/10/2025 | Sold | $157,075+12.3%$127/sqft |
Source: | ||
| 9/30/2024 | Listing removed | $139,900$113/sqft |
Source: | ||
| 9/20/2024 | Listed for sale | $139,900-0.8%$113/sqft |
Source: | ||
| 6/17/2024 | Sold | $141,000+8.5%$114/sqft |
Source: | ||
| 5/16/2024 | Pending sale | $129,900$105/sqft |
Source: | ||
Public tax history
| Year | Property taxes | Tax assessment |
|---|---|---|
| 2024 | -- | $99,100 +99.4% |
| 2023 | -- | $49,700 |
| 2022 | -- | $49,700 |
Find assessor info on the county website
Neighborhood: 14624
Nearby schools
GreatSchools rating
- 8/10Fairbanks Road Elementary SchoolGrades: PK-4Distance: 4 mi
- 6/10Churchville Chili Middle School 5 8Grades: 5-8Distance: 4 mi
- 8/10Churchville Chili Senior High SchoolGrades: 9-12Distance: 4.2 mi
Schools provided by the listing agent
- Elementary: Fairbanks Road Elementary
- Middle: Churchville-Chili Middle
- High: Churchville-Chili Senior High
- District: Churchville-Chili
Source: NYSAMLSs. This data may not be complete. We recommend contacting the local school district to confirm school assignments for this home.
