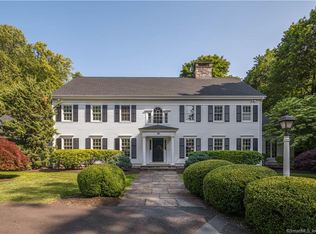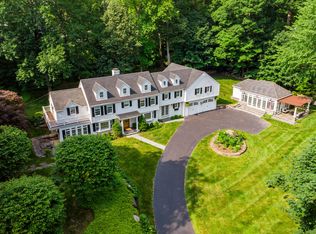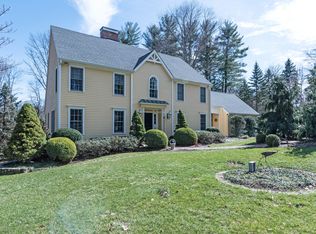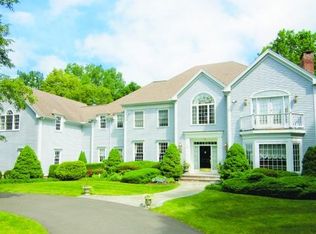Weekend showings only. True center hall Colonial beautifully sited on 1.73 level acres in the very highly sought after Norrans Ridge neighborhood. Classically laid out, and filled with light in every room, this home features well-proportioned rooms and a perfect flow for daily enjoyment. A little cosmetic updating will create a spectacular residence for decades to come. The 28x15' eat-in kitchen offers an amazingly spacious breakfast area that will seat a dozen friends. A generous work island and peninsula serve as the gathering place for parties as well as collaborative food prep. The adjoining FR features a fieldstone FPL while the LR's FPL is faced with marble. The sunroom serves as a perfect office space with extensive built-ins and a pleasing view of the lovely property. The UL begins with a spacious MBR suite with dual w-I closets and a spacious bath w/whirlpool tub. There are 3 add'l BRS and 2 full baths as well as a separate in-law/au pair suite separated by a back hall as well as its own back stairs. The in-law suite features a large bonus/living room as well as BR and bath. An add'l 1200 sf finished living space w/natural light is found on the LL. New carpet in several UL rooms & hall; propane generator, CA closets and more! Close to town and convenient to everything including the Prospector Theater, Playhouse, ACT, shopping and lots of dining options. Please note:outdoor sprinkler system & central vac are conveyed "as is". Never used by this homeowner.
This property is off market, which means it's not currently listed for sale or rent on Zillow. This may be different from what's available on other websites or public sources.



