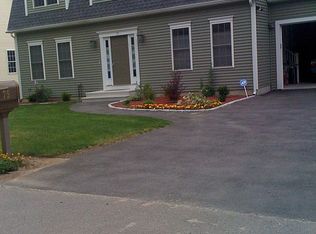Fantastic CUSTOM full-basement ranch on a quiet, ended way...yet right in the vibrant heart of Framingham's sought-after State College community. Enter through a skylit foyer w/ bright hardwood floors. Formal living room w/ propane fireplace. Cozy kitchen w/ quartz counters, pantry & built-in speakers so your inner chef can whistle while you work. Separate dining. The generous family room boasts a 2nd propane fireplace, & cathedral ceilings w/ twin skylights. Master bedroom w/ private half bath. CENTRAL AIR! Large game room in the finished lower level is a time warp, but offers a great opportunity to make it your own with some applied creativity. Our tour continues outside. The composite deck is just one step above a modest yard bordered by a tiered stone wall w/ decorative plantings. Owned solar panels & hot water heater w/ heat pump bring the electric bill down to an afterthought. Rare 2-car garage. Mason Park across the street. Easy access to the Mass Pike & Commuter Rail.
This property is off market, which means it's not currently listed for sale or rent on Zillow. This may be different from what's available on other websites or public sources.
