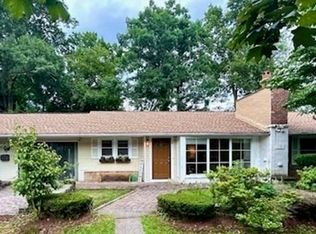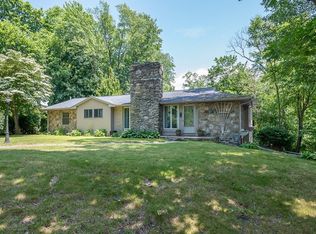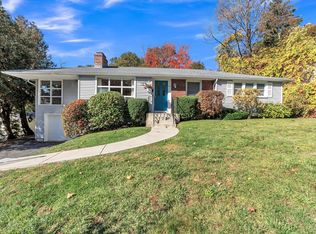Sold for $475,000 on 07/09/24
$475,000
84 Newton Ave N, Worcester, MA 01602
3beds
1,580sqft
Single Family Residence
Built in 1951
0.34 Acres Lot
$500,500 Zestimate®
$301/sqft
$3,513 Estimated rent
Home value
$500,500
$455,000 - $551,000
$3,513/mo
Zestimate® history
Loading...
Owner options
Explore your selling options
What's special
Don't miss this lovely westside California-style ranch where pride of ownership really shows. Fresh paint, brick patio and mature landscaping make for a welcoming entrance and great curb appeal. Inside you'll be delighted with just how bright and open the living/dining space is with gleaming hardwood flooring, large stone fireplace and ample windows. Sunny kitchen with second option for dining room or use that space to expand or create a den/office. Down the hall you’ll find a full bath, two well-proportioned bedrooms with hardwoods and closets, in addition to the primary bedroom with ensuite bath. Attached two-car garage gets your cars out of the snow and offers ample storage. Central AC, updated windows, new dishwasher and water heater. Bonus: finished basement space. Great lot size extends beyond current used space, make it your own!
Zillow last checked: 8 hours ago
Listing updated: July 10, 2024 at 08:23am
Listed by:
SBS Group 508-202-1904,
Keller Williams Pinnacle Central 508-754-3020,
Sheila Brady-Savard 508-243-8044
Bought with:
Kristen Meleedy
Coldwell Banker Realty - Westwood
Source: MLS PIN,MLS#: 73238208
Facts & features
Interior
Bedrooms & bathrooms
- Bedrooms: 3
- Bathrooms: 2
- Full bathrooms: 2
Primary bedroom
- Features: Bathroom - Full, Closet, Flooring - Hardwood
- Level: First
- Area: 192
- Dimensions: 12 x 16
Bedroom 2
- Features: Closet, Flooring - Hardwood
- Level: First
- Area: 168
- Dimensions: 12 x 14
Bedroom 3
- Features: Closet, Flooring - Hardwood
- Level: First
- Area: 110
- Dimensions: 10 x 11
Primary bathroom
- Features: Yes
Bathroom 1
- Features: Bathroom - Full, Bathroom - Tiled With Tub & Shower
- Level: First
- Area: 30
- Dimensions: 5 x 6
Bathroom 2
- Features: Bathroom - Full, Bathroom - Tiled With Shower Stall
- Level: First
- Area: 30
- Dimensions: 5 x 6
Bathroom 3
- Features: Bathroom - 1/4
- Level: Basement
Dining room
- Features: Flooring - Hardwood
- Level: First
- Area: 110
- Dimensions: 11 x 10
Family room
- Features: Flooring - Hardwood
- Level: First
- Area: 180
- Dimensions: 12 x 15
Kitchen
- Features: Flooring - Stone/Ceramic Tile, Window(s) - Bay/Bow/Box
- Level: First
- Area: 156
- Dimensions: 12 x 13
Living room
- Features: Flooring - Hardwood, Window(s) - Picture, Open Floorplan, Recessed Lighting
- Level: First
- Area: 260
- Dimensions: 13 x 20
Heating
- Baseboard, Natural Gas
Cooling
- Central Air
Appliances
- Laundry: In Basement, Electric Dryer Hookup
Features
- Flooring: Wood, Tile
- Doors: Storm Door(s)
- Windows: Insulated Windows
- Basement: Full,Partially Finished
- Number of fireplaces: 1
- Fireplace features: Living Room
Interior area
- Total structure area: 1,580
- Total interior livable area: 1,580 sqft
Property
Parking
- Total spaces: 6
- Parking features: Attached, Garage Door Opener, Workshop in Garage, Paved Drive, Off Street, Paved
- Attached garage spaces: 2
- Uncovered spaces: 4
Features
- Patio & porch: Patio
- Exterior features: Patio
Lot
- Size: 0.34 Acres
- Features: Gentle Sloping, Level
Details
- Parcel number: M:43 B:010 L:00008,1800661
- Zoning: RS-10
Construction
Type & style
- Home type: SingleFamily
- Architectural style: Ranch
- Property subtype: Single Family Residence
Materials
- Frame
- Foundation: Stone
- Roof: Shingle
Condition
- Year built: 1951
Utilities & green energy
- Electric: Fuses
- Sewer: Public Sewer
- Water: Public
- Utilities for property: for Gas Range, for Electric Dryer
Green energy
- Energy efficient items: Thermostat
Community & neighborhood
Community
- Community features: Public Transportation, Shopping, Park, Walk/Jog Trails, Golf, Medical Facility, Bike Path, Conservation Area, House of Worship, Private School, Public School, University
Location
- Region: Worcester
Other
Other facts
- Listing terms: Contract
Price history
| Date | Event | Price |
|---|---|---|
| 7/9/2024 | Sold | $475,000-2.1%$301/sqft |
Source: MLS PIN #73238208 | ||
| 6/5/2024 | Contingent | $485,000$307/sqft |
Source: MLS PIN #73238208 | ||
| 5/30/2024 | Price change | $485,000-0.4%$307/sqft |
Source: MLS PIN #73238208 | ||
| 5/15/2024 | Listed for sale | $487,000$308/sqft |
Source: MLS PIN #73238208 | ||
Public tax history
| Year | Property taxes | Tax assessment |
|---|---|---|
| 2025 | $5,751 +2.5% | $436,000 +6.8% |
| 2024 | $5,613 +3.4% | $408,200 +7.8% |
| 2023 | $5,431 +12.5% | $378,700 +19.3% |
Find assessor info on the county website
Neighborhood: 01602
Nearby schools
GreatSchools rating
- 6/10Flagg Street SchoolGrades: K-6Distance: 0.7 mi
- 2/10Forest Grove Middle SchoolGrades: 7-8Distance: 1 mi
- 3/10Doherty Memorial High SchoolGrades: 9-12Distance: 0.5 mi
Schools provided by the listing agent
- Elementary: Midland
- Middle: Forest Grove
- High: Doherty
Source: MLS PIN. This data may not be complete. We recommend contacting the local school district to confirm school assignments for this home.
Get a cash offer in 3 minutes
Find out how much your home could sell for in as little as 3 minutes with a no-obligation cash offer.
Estimated market value
$500,500
Get a cash offer in 3 minutes
Find out how much your home could sell for in as little as 3 minutes with a no-obligation cash offer.
Estimated market value
$500,500


