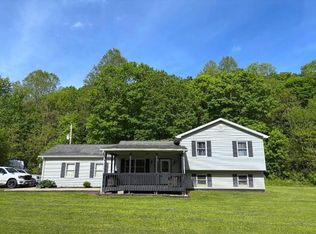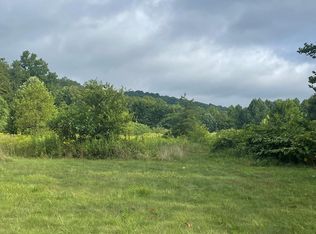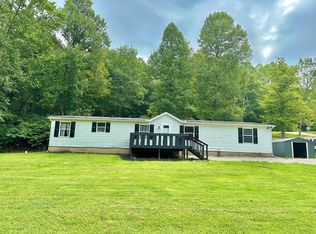Sold
$245,000
84 Newman Hollow Rd, Beaver, OH 45613
3beds
1,634sqft
Single Family Residence
Built in 1996
1.8 Acres Lot
$245,800 Zestimate®
$150/sqft
$1,686 Estimated rent
Home value
$245,800
Estimated sales range
Not available
$1,686/mo
Zestimate® history
Loading...
Owner options
Explore your selling options
What's special
Charming Bi-Level Home in a Peaceful Country Setting This inviting 3-bedroom, 2-bath bi-level home offers the perfect blend of privacy and convenience. Tucked away in a secluded, wooded setting, it features a beautiful deck off the kitchen—ideal for morning coffee or evening relaxation while enjoying nature. The lower level offers excellent potential—easily transform it into a spacious fourth bedroom, home office, or family room to suit your needs. Enjoy outdoor living with a private back deck, perfect for entertaining or unwinding in your own quiet retreat. Located just minutes from several key towns: Waverly – 11 miles Jackson – 18 miles Chillicothe – 22 miles Don't miss this opportunity to own a peaceful escape. Schedule your showing today!
Zillow last checked: 8 hours ago
Listing updated: October 08, 2025 at 06:17am
Listed by:
DeeDee Miller,
First Group Realty
Bought with:
DeeDee Miller, 2022006556
First Group Realty
Source: Scioto Valley AOR,MLS#: 198194
Facts & features
Interior
Bedrooms & bathrooms
- Bedrooms: 3
- Bathrooms: 2
- Full bathrooms: 2
- Main level bathrooms: 1
- Main level bedrooms: 3
Bedroom 1
- Description: Flooring(Laminate)
- Level: Main
- Area: 124.8
- Dimensions: 12 x 10.4
Bedroom 2
- Description: Flooring(Laminate)
- Level: Main
- Area: 102.83
- Dimensions: 11.3 x 9.1
Bedroom 3
- Description: Flooring(Laminate)
- Level: Main
- Area: 63
- Dimensions: 9 x 7
Bathroom 1
- Description: Flooring(Tile-Ceramic)
- Level: Main
- Area: 41.92
- Dimensions: 10.2 x 4.11
Kitchen
- Description: Flooring(Tile-Ceramic)
- Level: Main
- Area: 169.52
- Dimensions: 16.3 x 10.4
Living room
- Description: Flooring(Laminate)
- Level: Main
- Area: 164.98
- Dimensions: 14.6 x 11.3
Office
- Description: Flooring(Tile-Ceramic)
- Level: Lower
- Area: 80.01
- Dimensions: 12.7 x 6.3
Heating
- Electric, Heat Pump
Cooling
- Central Air, Heat Pump
Appliances
- Included: Dishwasher, Range, Refrigerator, Electric Water Heater
- Laundry: Laundry Room
Features
- Ceiling Fan(s), Eat-in Kitchen
- Flooring: Laminate, Tile-Ceramic
- Windows: Double Pane Windows
- Basement: Block,Walk-Out Access
Interior area
- Total structure area: 1,634
- Total interior livable area: 1,634 sqft
Property
Parking
- Total spaces: 1
- Parking features: 1 Car, Attached
- Attached garage spaces: 1
Features
- Levels: Bi-level
- Patio & porch: Deck
Lot
- Size: 1.80 Acres
Details
- Parcel number: 0501010306000
Construction
Type & style
- Home type: SingleFamily
- Property subtype: Single Family Residence
Materials
- Vinyl Siding
- Roof: Asphalt
Condition
- Year built: 1996
Utilities & green energy
- Sewer: Septic Tank
- Water: Public
Community & neighborhood
Location
- Region: Beaver
- Subdivision: No Subdivision
Price history
Price history is unavailable.
Public tax history
| Year | Property taxes | Tax assessment |
|---|---|---|
| 2024 | $1,800 +0.1% | $53,670 |
| 2023 | $1,798 +26.1% | $53,670 +25.7% |
| 2022 | $1,426 +2% | $42,680 +15.5% |
Find assessor info on the county website
Neighborhood: 45613
Nearby schools
GreatSchools rating
- 7/10Waverly Intermediate SchoolGrades: 3-5Distance: 7.1 mi
- 5/10Waverly Junior High SchoolGrades: 6-8Distance: 7 mi
- 4/10Waverly High SchoolGrades: 9-12Distance: 6.9 mi
Schools provided by the listing agent
- Elementary: Waverly CSD
- Middle: Waverly CSD
- High: Waverly CSD
Source: Scioto Valley AOR. This data may not be complete. We recommend contacting the local school district to confirm school assignments for this home.

Get pre-qualified for a loan
At Zillow Home Loans, we can pre-qualify you in as little as 5 minutes with no impact to your credit score.An equal housing lender. NMLS #10287.


