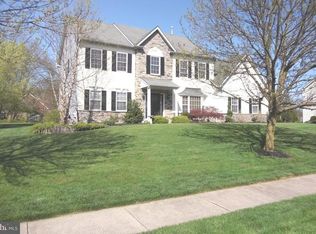Six plus acres with colonial home and a 30x50 detached shop being offered for the first time in 20 years in Upper Providence Township. Don't let the address fool you, the home and shop is set off the road down a long driveway. Zoning is residential agriculture (R1). You will enjoy sunsets from the covered front porch, or sunny days on the rear deck. The main floor of the home offers a wide foyer, with 2 guest closets and parquet laminate floor with access to either the living room or kitchen area. Make the left into the living room, offering a bay picture window for natural light framed by double hung windows/screens. The dining area is situated between the kitchen and living room, and has an atrium door to the deck. The focal point of the kitchen is the Fisher&Paykel 36"gas convection range/oven and new granite counter tops! Microwave is also a convection oven. Lots of cabinets, lazy susan, a pantry, roll top desk and counter space, plus an island provide all the room you could want. Island offers bar stool seating. Vinyl flooring for ease of cleaning wraps up this space. Tucked between the kitchen and family room is a powder room (vanity), and laundry room, laundry tub and cabinets for more storage. The storm doors (with self storing screens) and exterior steel doors have been recently replaced. Insulated Andersen casement windows with screens are found through much of the home. Up the stairs, the master bedroom and bath are located to the left/rear of the home, carpeting, ceiling fan, 2 double windows, walk in closet. Master bath offers a vanity, soaking tub, stall shower, vinyl floor. To the right of the stairs is a hall bath with a large shower stall, vanity, and 3 additional bedrooms. All have carpeting, and double closets. Home has a full basement and natural gas heat and tankless water heater. 2 car garage with a huge parking area from the garage, and oversized garage door. Now for the shop, about 1500 square feet, 9' door into large open garage space, service door, laundry hookups, office area, kitchenette, and full bath. The shop has oil heat, and shares the well/septic with the main home. Separate electric meter for shop. Please verify any intended use with the township. Zoning section is 182-40 of the township code for allowed uses, plus uses authorized with special exceptions. 09/23/15
This property is off market, which means it's not currently listed for sale or rent on Zillow. This may be different from what's available on other websites or public sources.
