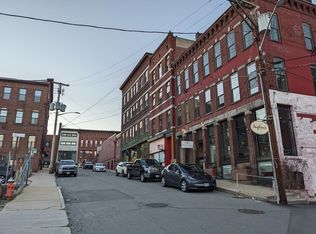A true Downtown Concord gem! This three bedroom dormered cape is perfect for those looking to live within walking distance to White Park, the newly renovated Main Street, library and all of the great perks of living in a walkable community. A functional floor plan with a spacious living room with a fireplace, mantle and built in bookshelves! One of the best parts of this home is the screened in porch off the living room that on the second floor has a deck and seasonal views of the gleaming State House. The kitchen has plenty of cabinet space and the formal dining room includes built-in display case and storage. Upstairs there is a ¾ bath and three spacious bedrooms. Walkout basement is ready to be made into additional living space, whether it is another living room, a playroom or workshop. It features a fireplace, full windows and additional storage space. The one car garage is accessed from the back of the property via Union Street. Donât miss out on this cute home! Showings begin on Sept 11.
This property is off market, which means it's not currently listed for sale or rent on Zillow. This may be different from what's available on other websites or public sources.
