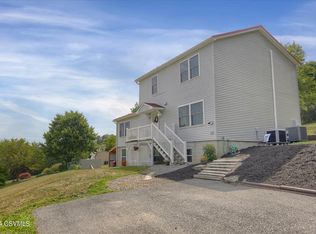Sold for $470,000
$470,000
84 Mutchler Rd, Danville, PA 17821
5beds
3,240sqft
Single Family Residence
Built in 1993
1.62 Acres Lot
$507,200 Zestimate®
$145/sqft
$2,328 Estimated rent
Home value
$507,200
$477,000 - $538,000
$2,328/mo
Zestimate® history
Loading...
Owner options
Explore your selling options
What's special
Are you in need of a home office with reliable 2Gb/s high-speed internet? Your search is over with this spacious 5-bedroom two-story home. Features include kitchen with peninsula, formal dining room, living room with a propane fireplace, family room addition with home theatre. The second level has five bedrooms, office, and laundry room. Enjoy summer evenings around the Rose pool with patio area. Home automation system remains and includes (multiple exterior cameras, smart outlets, lights, smart thermostats, garage door, doorbell). ClimateMaster - Geothermal heating and cooling. The three-car garage provides plenty of storage. All this on 1.62 acres. Call Scott 570-412-6121 for more details.
Zillow last checked: 8 hours ago
Listing updated: April 04, 2024 at 08:17am
Listed by:
SCOTT M. MERTZ 570-524-2120,
CENTURY 21 MERTZ & ASSOCIATES, Lewisburg
Bought with:
RICHARD D MATTERN, RS321848
EXP Realty, LLC
Source: CSVBOR,MLS#: 20-96046
Facts & features
Interior
Bedrooms & bathrooms
- Bedrooms: 5
- Bathrooms: 3
- Full bathrooms: 2
- 1/2 bathrooms: 1
Primary bedroom
- Level: Second
- Area: 219.3 Square Feet
- Dimensions: 17.00 x 12.90
Bedroom 1
- Level: Second
- Area: 224.91 Square Feet
- Dimensions: 18.90 x 11.90
Bedroom 2
- Level: Second
- Area: 230.95 Square Feet
- Dimensions: 15.50 x 14.90
Bedroom 3
- Level: Second
- Area: 85.5 Square Feet
- Dimensions: 9.50 x 9.00
Bedroom 4
- Level: Second
- Area: 100.7 Square Feet
- Dimensions: 10.60 x 9.50
Bathroom
- Level: First
Bathroom
- Level: Second
Bathroom
- Level: Second
Dining area
- Level: First
- Area: 103.2 Square Feet
- Dimensions: 12.90 x 8.00
Dining room
- Level: First
- Area: 180.6 Square Feet
- Dimensions: 14.00 x 12.90
Family room
- Level: First
- Area: 289.17 Square Feet
- Dimensions: 18.90 x 15.30
Kitchen
- Level: First
- Area: 161.25 Square Feet
- Dimensions: 12.90 x 12.50
Laundry
- Level: Second
- Area: 126.42 Square Feet
- Dimensions: 12.90 x 9.80
Living room
- Level: First
- Area: 287.67 Square Feet
- Dimensions: 22.30 x 12.90
Office
- Level: Second
- Area: 159.43 Square Feet
- Dimensions: 14.90 x 10.70
Heating
- Geothermal
Cooling
- Central Air
Appliances
- Included: Dishwasher, Disposal, Microwave, Refrigerator, Stove/Range, Dryer, Washer
Features
- Central Vacuum
- Basement: Block,Heated,Interior Entry,Sump Pump
- Has fireplace: Yes
Interior area
- Total structure area: 3,240
- Total interior livable area: 3,240 sqft
- Finished area above ground: 3,240
- Finished area below ground: 0
Property
Parking
- Total spaces: 3
- Parking features: 3 Car, Garage Door Opener
- Has garage: Yes
Features
- Levels: Two
- Stories: 2
Lot
- Size: 1.62 Acres
- Dimensions: 1.62
- Topography: No
Details
- Parcel number: 04300039020F
- Zoning: Residential
- Zoning description: X
Construction
Type & style
- Home type: SingleFamily
- Property subtype: Single Family Residence
Materials
- Foundation: None
- Roof: Shingle
Condition
- Year built: 1993
Utilities & green energy
- Sewer: Conventional
- Water: Well
Community & neighborhood
Community
- Community features: Sidewalks, View
Location
- Region: Danville
- Subdivision: 0-None
HOA & financial
HOA
- Has HOA: No
Price history
| Date | Event | Price |
|---|---|---|
| 4/4/2024 | Sold | $470,000-2.1%$145/sqft |
Source: CSVBOR #20-96046 Report a problem | ||
| 1/29/2024 | Pending sale | $479,900$148/sqft |
Source: | ||
| 1/27/2024 | Contingent | $479,900$148/sqft |
Source: CSVBOR #20-96046 Report a problem | ||
| 1/5/2024 | Listed for sale | $479,900$148/sqft |
Source: CSVBOR #20-96046 Report a problem | ||
Public tax history
| Year | Property taxes | Tax assessment |
|---|---|---|
| 2025 | $3,823 +5.2% | $37,590 |
| 2024 | $3,636 +4.4% | $37,590 |
| 2023 | $3,482 +1.3% | $37,590 |
Find assessor info on the county website
Neighborhood: 17821
Nearby schools
GreatSchools rating
- NADanville Primary SchoolGrades: K-2Distance: 4.5 mi
- 7/10Danville Area Middle SchoolGrades: 6-8Distance: 5.5 mi
- 7/10Danville Area Senior High SchoolGrades: 9-12Distance: 4.6 mi
Schools provided by the listing agent
- District: Danville
Source: CSVBOR. This data may not be complete. We recommend contacting the local school district to confirm school assignments for this home.
Get pre-qualified for a loan
At Zillow Home Loans, we can pre-qualify you in as little as 5 minutes with no impact to your credit score.An equal housing lender. NMLS #10287.
