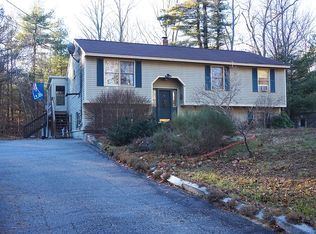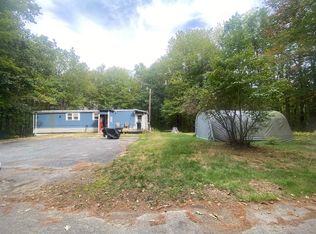Sold for $582,000
$582,000
84 Murray Rd, Ashburnham, MA 01430
3beds
1,995sqft
Single Family Residence
Built in 1992
1.38 Acres Lot
$578,600 Zestimate®
$292/sqft
$2,707 Estimated rent
Home value
$578,600
$550,000 - $608,000
$2,707/mo
Zestimate® history
Loading...
Owner options
Explore your selling options
What's special
SANCTUARY!!! finds this gorgeous Cobtemporary Cape with soaring ceilings, Enter into the living room cathedral ceilings, wood fireplace and hardwood floors, everythingis light and bright and airy, then on to the open concept dining room with access to deck which runs the length of the house in back, and abuts lots of woods. then U-shaped kitchen which has tile floor and granite counters, and stainless steel appliances. Lastly you'll find 2 bedrooms off the living area. upstairs is your own private en suite primary bedroom with walk in closets and full bath. But the piece de resistance is the heated 3/4 car garage with its own lift which conveys, meander upstairs to a heated room with finished flooring and finished walls, this room could be anything you wish. Easy access to rte 2 for fast commute. Landscaped and irrigation system. True Paradise.
Zillow last checked: 8 hours ago
Listing updated: February 07, 2026 at 05:50am
Listed by:
Diane Dimacale 978-790-6605,
LAER Realty Partners 978-827-4018
Bought with:
NoteWorthy Homes Team
Coldwell Banker Realty
Source: MLS PIN,MLS#: 73443241
Facts & features
Interior
Bedrooms & bathrooms
- Bedrooms: 3
- Bathrooms: 2
- Full bathrooms: 2
Primary bedroom
- Features: Bathroom - Full, Skylight, Vaulted Ceiling(s), Walk-In Closet(s), Flooring - Wall to Wall Carpet
- Level: Second
Bedroom 2
- Features: Flooring - Wall to Wall Carpet
- Level: First
Bedroom 3
- Features: Flooring - Wall to Wall Carpet
- Level: First
Primary bathroom
- Features: No
Bathroom 1
- Features: Bathroom - Full
- Level: First
Bathroom 2
- Features: Bathroom - Full
- Level: Second
Dining room
- Features: Flooring - Hardwood
- Level: First
Kitchen
- Features: Flooring - Laminate, Open Floorplan, Stainless Steel Appliances
- Level: Main,First
Living room
- Features: Skylight, Cathedral Ceiling(s), Ceiling Fan(s), Flooring - Hardwood, Cable Hookup, Deck - Exterior, Open Floorplan, Slider
- Level: Main,First
Heating
- Central, Baseboard, Oil, Wood
Cooling
- None
Appliances
- Included: Water Heater, Range, Dishwasher, Refrigerator, Washer, Dryer
- Laundry: In Basement, Electric Dryer Hookup, Washer Hookup
Features
- Flooring: Wood, Tile, Carpet
- Doors: Insulated Doors
- Windows: Insulated Windows, Storm Window(s), Screens
- Basement: Full,Interior Entry,Bulkhead,Concrete
- Number of fireplaces: 1
Interior area
- Total structure area: 1,995
- Total interior livable area: 1,995 sqft
- Finished area above ground: 1,463
- Finished area below ground: 532
Property
Parking
- Total spaces: 11
- Parking features: Detached, Garage Door Opener, Heated Garage, Workshop in Garage, Garage Faces Side, Insulated, Paved Drive, Off Street, Driveway, Paved
- Garage spaces: 3
- Uncovered spaces: 8
Features
- Patio & porch: Deck
- Exterior features: Deck, Storage, Professional Landscaping, Sprinkler System, Decorative Lighting, Screens
Lot
- Size: 1.38 Acres
- Features: Wooded, Cleared, Level
Details
- Foundation area: 1064
- Parcel number: 3572968
- Zoning: Res B.
Construction
Type & style
- Home type: SingleFamily
- Architectural style: Cape,Contemporary
- Property subtype: Single Family Residence
Materials
- Frame
- Foundation: Concrete Perimeter
- Roof: Shingle
Condition
- Year built: 1992
Utilities & green energy
- Electric: Circuit Breakers, 200+ Amp Service
- Sewer: Private Sewer
- Water: Private
- Utilities for property: for Electric Range, for Electric Dryer, Washer Hookup
Community & neighborhood
Location
- Region: Ashburnham
Other
Other facts
- Listing terms: Other (See Remarks)
- Road surface type: Paved
Price history
| Date | Event | Price |
|---|---|---|
| 2/6/2026 | Sold | $582,000-2.8%$292/sqft |
Source: MLS PIN #73443241 Report a problem | ||
| 1/10/2026 | Contingent | $599,000$300/sqft |
Source: MLS PIN #73443241 Report a problem | ||
| 12/15/2025 | Price change | $599,000-2.6%$300/sqft |
Source: MLS PIN #73443241 Report a problem | ||
| 12/12/2025 | Price change | $615,000-1.6%$308/sqft |
Source: MLS PIN #73443241 Report a problem | ||
| 10/14/2025 | Listed for sale | $625,000+6.8%$313/sqft |
Source: MLS PIN #73443241 Report a problem | ||
Public tax history
| Year | Property taxes | Tax assessment |
|---|---|---|
| 2025 | $6,543 +0.8% | $440,000 +6.7% |
| 2024 | $6,492 +4.1% | $412,200 +9.4% |
| 2023 | $6,236 +2.2% | $376,800 +16.6% |
Find assessor info on the county website
Neighborhood: 01430
Nearby schools
GreatSchools rating
- 4/10Briggs Elementary SchoolGrades: PK-5Distance: 1.4 mi
- 6/10Overlook Middle SchoolGrades: 6-8Distance: 1 mi
- 8/10Oakmont Regional High SchoolGrades: 9-12Distance: 1.1 mi
Schools provided by the listing agent
- Elementary: Briggs
- Middle: Overlook
- High: Oakmont
Source: MLS PIN. This data may not be complete. We recommend contacting the local school district to confirm school assignments for this home.
Get a cash offer in 3 minutes
Find out how much your home could sell for in as little as 3 minutes with a no-obligation cash offer.
Estimated market value$578,600
Get a cash offer in 3 minutes
Find out how much your home could sell for in as little as 3 minutes with a no-obligation cash offer.
Estimated market value
$578,600

