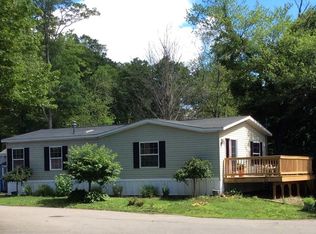Open floor plan Mobile home on a nice quiet lot. Clean 2 Bedroom 2 Bath Ranch style home also offer a great covered porch and nice plants/garden potential on the exterior. Land Lease is $425 a month and sale is contingent on park and probate approval.
This property is off market, which means it's not currently listed for sale or rent on Zillow. This may be different from what's available on other websites or public sources.
