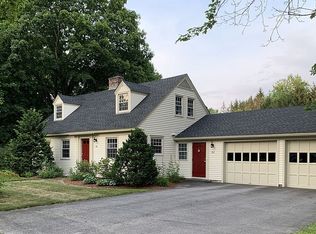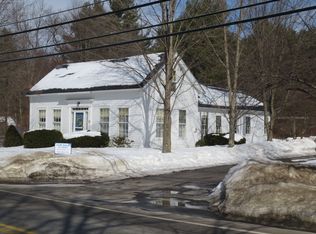Detatched 2 car garage with storage room in back. Sun room and multi-vehicle driveway. Recently remodeled first floor full bathroom with free-standing soaker tub. Completely updated kitchen with custom cabinetry, stainless steel appliances, black granite, and over-sized kitchen island with 5- burner natural gas range and seating for 4. Hardwood floors throughout first and second floor. Wood-burning stove in entry way with beautiful stone hearth. Eat-in kitchen with banquette and hand made pine farmhouse table w/ custom bench next to exposed brick chimney. Formal dining room with exposed beams, family room with large windows and ample light. Tin ceiling and original ornate trim w/ large bay window in living room. One bedroom on first floor and three more on second floor. Also on second floor, a walk in closet in master as well as a full bathroom and office.
This property is off market, which means it's not currently listed for sale or rent on Zillow. This may be different from what's available on other websites or public sources.

