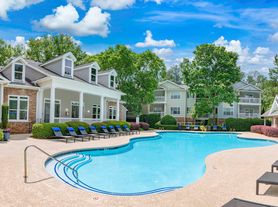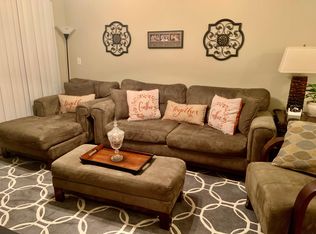Easy Living in the Heart of Sandy Springs
Discover easy living in one of Sandy Springs' most charming gated communities, perfectly located for those who love to live, work, and play. Enjoy quick access to top restaurants, coffee shops, walking trails, MARTA, GA 400, and I-285.
Step inside to find hardwood floors flowing through the main level, creating an inviting and open feel. The kitchen is bright and welcoming, featuring quartz countertops, stainless-steel appliances, and plenty of natural light from the beautiful solarium windows overlooking the trees.
Upstairs, each bedroom includes its own private full bath ideal for comfort, privacy, or a great roommate setup.
Out back, relax on your private patio surrounded by peaceful wooded views with direct access to the community garden and walking trail.
This home blends convenience, comfort, and nature in one of the most desirable locations in metro Atlanta.
Apartment for rent
$2,000/mo
84 Mount Vernon Cir, Sandy Springs, GA 30338
2beds
1,366sqft
Price may not include required fees and charges.
Apartment
Available now
Cats, dogs OK
Central air
-- Laundry
2 Parking spaces parking
Forced air
What's special
Private patioWalking trailHardwood floorsPeaceful wooded viewsSolarium windowsNatural lightStainless-steel appliances
- 16 days |
- -- |
- -- |
Travel times
Facts & features
Interior
Bedrooms & bathrooms
- Bedrooms: 2
- Bathrooms: 3
- Full bathrooms: 2
- 1/2 bathrooms: 1
Rooms
- Room types: Laundry Room
Heating
- Forced Air
Cooling
- Central Air
Appliances
- Included: Dishwasher, Disposal, Microwave, Range Oven, Refrigerator
Features
- Flooring: Carpet, Hardwood, Laminate, Tile
Interior area
- Total interior livable area: 1,366 sqft
Property
Parking
- Total spaces: 2
- Details: Contact manager
Features
- Exterior features: , Flooring: Laminate, Garbage included in rent, Gas included in rent, Heating system: Forced Air, Tennis Court(s)
Details
- Parcel number: 170020LL1835
Construction
Type & style
- Home type: Apartment
- Property subtype: Apartment
Condition
- Year built: 1985
Utilities & green energy
- Utilities for property: Garbage, Gas
Building
Management
- Pets allowed: Yes
Community & HOA
Community
- Features: Playground, Pool, Tennis Court(s)
HOA
- Amenities included: Pool, Tennis Court(s)
Location
- Region: Sandy Springs
Financial & listing details
- Lease term: Lease: 12 to 36 months Deposit: 2000
Price history
| Date | Event | Price |
|---|---|---|
| 10/4/2025 | Listed for rent | $2,000-9.1%$1/sqft |
Source: Zillow Rentals | ||
| 9/12/2025 | Listing removed | $379,900$278/sqft |
Source: | ||
| 8/15/2025 | Price change | $379,900-1.3%$278/sqft |
Source: | ||
| 6/19/2025 | Price change | $384,900-1.3%$282/sqft |
Source: | ||
| 5/2/2025 | Listed for sale | $389,998+32.2%$286/sqft |
Source: | ||

