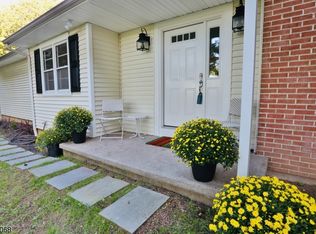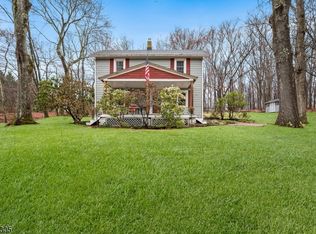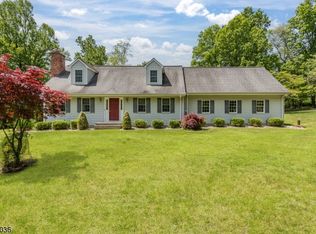Beautiful custom built colonial set back from road providing a private and tranquil setting to make it your home. Enjoy and entertain on an amazing mahogany wood wrap-around front porch. Classic touches and character abound, gorgeous millwork, crown moldings, custom built-ins throughout, hardwood floors, 2 fireplaces, french and pocket doors. Spacious rooms with oversized windows bring in sun and nature. Eat in kitchen boasts cherry wood countertops, SS appliances and chefs professional gas range/oven. Gracious foyer connecting to family room, formal dining and living rooms. Private side entrance from porch, gives option to use living room with first floor bedroom/office and full bath as in-law suite or professional use. Master suite with bay window sitting area, large walk in closet and master bath. Large loft/sitting area and bonus room over garage for leisure/media or playroom. 2nd floor Laundry. Basement with extra course ceiling, set up with cabinet work area and sliders to walkout to side yard. Oversized 2 car garage with slop sink utility area. Country living at its best, mins to hiking/biking trails, recreational fishing, golf courses and state parks. Close to routes 31, 78 and 22, great for commuters, Blue Ribbon School District.
This property is off market, which means it's not currently listed for sale or rent on Zillow. This may be different from what's available on other websites or public sources.


