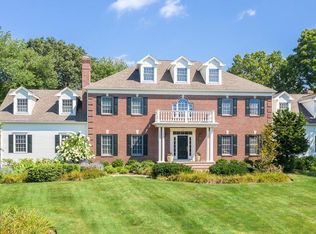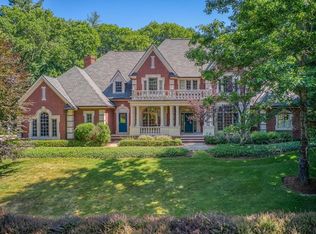Sold for $2,117,500 on 08/21/23
$2,117,500
84 Monument Farm Rd, Concord, MA 01742
5beds
5,977sqft
Single Family Residence
Built in 1998
1.87 Acres Lot
$3,274,100 Zestimate®
$354/sqft
$7,963 Estimated rent
Home value
$3,274,100
$2.91M - $3.67M
$7,963/mo
Zestimate® history
Loading...
Owner options
Explore your selling options
What's special
Experience timeless elegance, sophistication and comfort at this 5BR custom built luxury home, prominently and privately sited 3 miles from historic Concord Center. Expansive windows allow natural light to cascade throughout, accentuating its architectural details. From the spectacular foyer with curved stairway, a 2-story family room with fieldstone fireplace, French doors with access the outdoor deck where fenced yard, swimming pool and patio create a tranquil oasis for relaxation and entertaining. Spacious granite kitchen offers separate eating area, formal dining and living rooms feature quality architectural details and beautiful property views, a Mahogany library plus a first floor ensuite bedroom. Second level finds a primary suite with double closets and luxurious bath with treetop views plus 3 additional bedrooms, two with ensuite baths, while the media room with adjacent wet bar and full bath add to the ambience of this luxurious HOME.
Zillow last checked: 8 hours ago
Listing updated: August 30, 2023 at 05:12pm
Listed by:
Senkler, Pasley & Whitney 978-505-2652,
Coldwell Banker Realty - Concord 978-369-1000,
Senkler, Pasley & Whitney 978-505-2652
Bought with:
Noune Karapetian
Compass
Source: MLS PIN,MLS#: 73136250
Facts & features
Interior
Bedrooms & bathrooms
- Bedrooms: 5
- Bathrooms: 6
- Full bathrooms: 5
- 1/2 bathrooms: 1
Primary bedroom
- Features: Bathroom - Full, Coffered Ceiling(s), Walk-In Closet(s), Closet/Cabinets - Custom Built, Flooring - Wall to Wall Carpet, Recessed Lighting
- Level: Second
- Area: 285
- Dimensions: 19 x 15
Bedroom 2
- Features: Bathroom - Full, Flooring - Wall to Wall Carpet
- Level: Second
- Area: 180
- Dimensions: 15 x 12
Bedroom 3
- Features: Bathroom - Full, Flooring - Wall to Wall Carpet
- Level: Second
- Area: 225
- Dimensions: 15 x 15
Bedroom 4
- Features: Bathroom - Full, Flooring - Wall to Wall Carpet
- Level: Second
- Area: 234
- Dimensions: 18 x 13
Bedroom 5
- Features: Bathroom - Full, Closet
- Level: First
- Area: 204
- Dimensions: 17 x 12
Primary bathroom
- Features: Yes
Bathroom 1
- Features: Bathroom - Half, Lighting - Sconce
- Level: First
- Area: 40
- Dimensions: 5 x 8
Bathroom 2
- Features: Bathroom - Full, Bathroom - Tiled With Shower Stall, Flooring - Stone/Ceramic Tile, Jacuzzi / Whirlpool Soaking Tub
- Level: Second
- Area: 180
- Dimensions: 12 x 15
Bathroom 3
- Features: Bathroom - Full, Bathroom - Tiled With Tub, Flooring - Stone/Ceramic Tile
- Level: Second
- Area: 56
- Dimensions: 7 x 8
Dining room
- Features: Flooring - Hardwood, Lighting - Overhead
- Level: Main,First
- Area: 300
- Dimensions: 20 x 15
Family room
- Features: Cathedral Ceiling(s), Ceiling Fan(s), Flooring - Hardwood, French Doors
- Level: First
- Area: 414
- Dimensions: 23 x 18
Kitchen
- Features: Flooring - Hardwood, Countertops - Stone/Granite/Solid, Recessed Lighting
- Level: First
- Area: 315
- Dimensions: 21 x 15
Living room
- Features: Flooring - Hardwood, Recessed Lighting
- Level: First
- Area: 330
- Dimensions: 22 x 15
Office
- Level: First
- Area: 66
- Dimensions: 6 x 11
Heating
- Oil, Hydro Air
Cooling
- Central Air
Appliances
- Laundry: Closet/Cabinets - Custom Built, Flooring - Stone/Ceramic Tile, Electric Dryer Hookup, Washer Hookup, Lighting - Overhead, Sink, Second Floor
Features
- Lighting - Overhead, Media Room, Library, Foyer, Mud Room, Office, Walk-up Attic, Internet Available - Unknown
- Flooring: Tile, Carpet, Hardwood, Flooring - Wall to Wall Carpet, Flooring - Hardwood, Flooring - Stone/Ceramic Tile
- Doors: Insulated Doors
- Windows: Insulated Windows
- Basement: Full,Walk-Out Access,Interior Entry,Unfinished
- Number of fireplaces: 2
- Fireplace features: Family Room, Living Room
Interior area
- Total structure area: 5,977
- Total interior livable area: 5,977 sqft
Property
Parking
- Total spaces: 9
- Parking features: Attached, Garage Door Opener, Paved Drive, Off Street, Paved
- Attached garage spaces: 3
- Uncovered spaces: 6
Features
- Patio & porch: Patio
- Exterior features: Patio, Pool - Inground Heated, Professional Landscaping, Sprinkler System, Decorative Lighting, Fenced Yard
- Has private pool: Yes
- Pool features: Pool - Inground Heated
- Fencing: Fenced
Lot
- Size: 1.87 Acres
- Features: Cul-De-Sac, Level
Details
- Parcel number: M:2I B:1397 L:6,451603
- Zoning: Z
Construction
Type & style
- Home type: SingleFamily
- Architectural style: Colonial
- Property subtype: Single Family Residence
Materials
- Frame
- Foundation: Concrete Perimeter
- Roof: Shingle
Condition
- Year built: 1998
Utilities & green energy
- Electric: Circuit Breakers, Generator Connection
- Sewer: Private Sewer
- Water: Public, Private
- Utilities for property: for Electric Range, for Electric Dryer, Washer Hookup, Generator Connection
Community & neighborhood
Security
- Security features: Security System
Community
- Community features: Public Transportation, Walk/Jog Trails, Stable(s), Bike Path, Conservation Area, House of Worship, Private School, Public School
Location
- Region: Concord
HOA & financial
HOA
- Has HOA: Yes
- HOA fee: $2,150 annually
Other
Other facts
- Road surface type: Paved
Price history
| Date | Event | Price |
|---|---|---|
| 8/21/2023 | Sold | $2,117,500-5.9%$354/sqft |
Source: MLS PIN #73136250 Report a problem | ||
| 7/21/2023 | Contingent | $2,250,000$376/sqft |
Source: MLS PIN #73136250 Report a problem | ||
| 7/14/2023 | Listed for sale | $2,250,000-13.5%$376/sqft |
Source: MLS PIN #73136250 Report a problem | ||
| 5/15/2002 | Sold | $2,600,000$435/sqft |
Source: Public Record Report a problem | ||
Public tax history
| Year | Property taxes | Tax assessment |
|---|---|---|
| 2025 | $46,547 -0.8% | $3,510,300 -1.8% |
| 2024 | $46,946 +19.9% | $3,575,500 +18.3% |
| 2023 | $39,156 +0.2% | $3,021,300 +14.1% |
Find assessor info on the county website
Neighborhood: 01742
Nearby schools
GreatSchools rating
- 8/10Alcott Elementary SchoolGrades: PK-5Distance: 3.3 mi
- 8/10Concord Middle SchoolGrades: 6-8Distance: 5.3 mi
- 10/10Concord Carlisle High SchoolGrades: 9-12Distance: 3.7 mi
Schools provided by the listing agent
- Elementary: Alcott
- Middle: Cms
- High: Cchs
Source: MLS PIN. This data may not be complete. We recommend contacting the local school district to confirm school assignments for this home.
Get a cash offer in 3 minutes
Find out how much your home could sell for in as little as 3 minutes with a no-obligation cash offer.
Estimated market value
$3,274,100
Get a cash offer in 3 minutes
Find out how much your home could sell for in as little as 3 minutes with a no-obligation cash offer.
Estimated market value
$3,274,100

