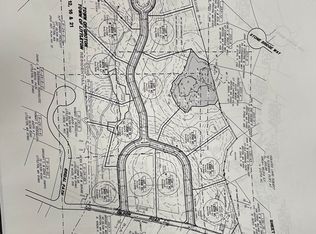Dramatic custom home in Groton's most exquisite neighborhood that combines old world sophistication with new world technology and materials. This is the third home constructed in the Monarch Path Estates. Built with the highest standard of quality and luxury! Dramatic 2 story entryway and stunning formal living room greet you through the custom mahogany front doors. Beautiful hickory flooring, custom detail molding and abundant natural light throughout. Custom white kitchen cabinetry built by Heartwood Cabinets, Wolf and sub-zero appliances, granite countertops, center island and breakfast bar. Two master suites with his/her closets and lavish custom baths. All bedrooms featuring en-suite full baths. An expansive 1,100 square foot composite deck and cascading stone waterfall compliment the professional landscaping. Inspired roofing, C-Select siding, Kohler showroom fixtures, Pella windows/doors, propane heat, Porcelanosa tile and more!
This property is off market, which means it's not currently listed for sale or rent on Zillow. This may be different from what's available on other websites or public sources.
