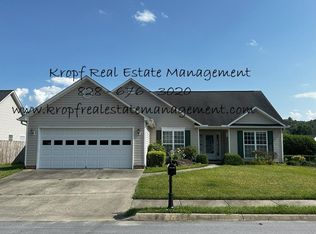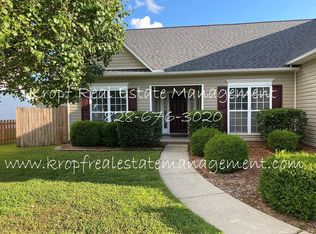Closed
$490,000
84 Misty Valley Rd, Fletcher, NC 28732
4beds
2,008sqft
Single Family Residence
Built in 2004
0.2 Acres Lot
$479,900 Zestimate®
$244/sqft
$2,587 Estimated rent
Home value
$479,900
$451,000 - $509,000
$2,587/mo
Zestimate® history
Loading...
Owner options
Explore your selling options
What's special
Discover the allure of this Livingston Farms gem featuring a sunlit sunroom, granite countertops, and new luxury water and scratch resistant laminate floors grace the interior with new carpet in the master bedroom. Master bath boasts wheelchair accessibility with an oversized shower and cozy heated floors. Dual HVAC systems includes humidity control. Outside, a private patio beckons for relaxation or play for both kids and pets. Back yard is fenced in with new aluminum fencing. Enjoy community amenities like playgrounds and scenic walking trails. Additional highlights include built-in garage cabinets for a convenient hobby area. With proximity to Fletcher Park, shopping, and the airport, this home epitomizes convenience and comfort.
Zillow last checked: 8 hours ago
Listing updated: June 05, 2024 at 06:50am
Listing Provided by:
Brad Puffer pufferteam@gmail.com,
Keller Williams Professionals
Bought with:
Ginny Barker
Nest Realty Asheville
Matt Barker
Nest Realty Asheville
Source: Canopy MLS as distributed by MLS GRID,MLS#: 4131679
Facts & features
Interior
Bedrooms & bathrooms
- Bedrooms: 4
- Bathrooms: 2
- Full bathrooms: 2
- Main level bedrooms: 3
Primary bedroom
- Level: Main
Primary bedroom
- Level: Main
Bedroom s
- Level: Main
Bedroom s
- Level: Upper
Bedroom s
- Level: Main
Bedroom s
- Level: Upper
Dining room
- Level: Main
Dining room
- Level: Main
Great room
- Level: Main
Great room
- Level: Main
Kitchen
- Level: Main
Kitchen
- Level: Main
Laundry
- Level: Main
Laundry
- Level: Main
Heating
- Forced Air, Natural Gas, Zoned
Cooling
- Central Air, Heat Pump, Zoned
Appliances
- Included: Dishwasher, Dryer, Electric Range, Exhaust Hood, Gas Water Heater, Microwave, Refrigerator, Washer
- Laundry: Mud Room, Main Level
Features
- Breakfast Bar, Open Floorplan, Pantry, Storage, Vaulted Ceiling(s)(s), Walk-In Closet(s)
- Flooring: Carpet, Laminate, Tile
- Has basement: No
- Attic: Pull Down Stairs
- Fireplace features: Gas Log, Gas Vented, Great Room
Interior area
- Total structure area: 2,008
- Total interior livable area: 2,008 sqft
- Finished area above ground: 2,008
- Finished area below ground: 0
Property
Parking
- Total spaces: 2
- Parking features: Attached Garage, Garage on Main Level
- Attached garage spaces: 2
- Details: Extra concrete parking area
Accessibility
- Accessibility features: Bath Raised Toilet, Roll-In Shower, Door Width 32 Inches or More
Features
- Levels: 1 Story/F.R.O.G.
- Patio & porch: Patio
- Exterior features: Storage
- Fencing: Back Yard
- Has view: Yes
- View description: Long Range
Lot
- Size: 0.20 Acres
- Features: Level, Private
Details
- Parcel number: 9974145
- Zoning: R-3
- Special conditions: Standard
Construction
Type & style
- Home type: SingleFamily
- Architectural style: Cottage
- Property subtype: Single Family Residence
Materials
- Vinyl
- Foundation: Slab
- Roof: Shingle
Condition
- New construction: No
- Year built: 2004
Utilities & green energy
- Sewer: Public Sewer
- Water: City
Community & neighborhood
Community
- Community features: Playground, Recreation Area, Street Lights, Walking Trails
Location
- Region: Fletcher
- Subdivision: Livingston Farms
HOA & financial
HOA
- Has HOA: Yes
- HOA fee: $78 quarterly
- Association name: IPM
- Association phone: 828-650-6875
Other
Other facts
- Listing terms: Cash,Conventional,FHA,VA Loan
- Road surface type: Concrete, Paved
Price history
| Date | Event | Price |
|---|---|---|
| 6/4/2024 | Sold | $490,000+2.1%$244/sqft |
Source: | ||
| 5/6/2024 | Pending sale | $479,900$239/sqft |
Source: | ||
| 4/26/2024 | Listed for sale | $479,900+48.8%$239/sqft |
Source: | ||
| 4/8/2024 | Listing removed | -- |
Source: Zillow Rentals Report a problem | ||
| 4/2/2024 | Price change | $2,475-16.8%$1/sqft |
Source: Zillow Rentals Report a problem | ||
Public tax history
| Year | Property taxes | Tax assessment |
|---|---|---|
| 2024 | $1,931 | $448,000 |
| 2023 | $1,931 +20.9% | $448,000 +57.3% |
| 2022 | $1,598 | $284,800 |
Find assessor info on the county website
Neighborhood: 28732
Nearby schools
GreatSchools rating
- 6/10Fletcher ElementaryGrades: PK-5Distance: 2.5 mi
- 6/10Apple Valley MiddleGrades: 6-8Distance: 5.5 mi
- 7/10North Henderson HighGrades: 9-12Distance: 5.5 mi
Schools provided by the listing agent
- Elementary: Fletcher
- Middle: Apple Valley
- High: North Henderson
Source: Canopy MLS as distributed by MLS GRID. This data may not be complete. We recommend contacting the local school district to confirm school assignments for this home.
Get a cash offer in 3 minutes
Find out how much your home could sell for in as little as 3 minutes with a no-obligation cash offer.
Estimated market value$479,900
Get a cash offer in 3 minutes
Find out how much your home could sell for in as little as 3 minutes with a no-obligation cash offer.
Estimated market value
$479,900

