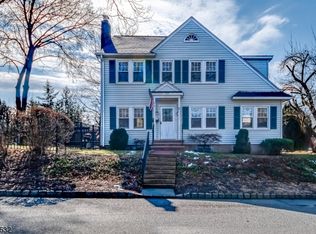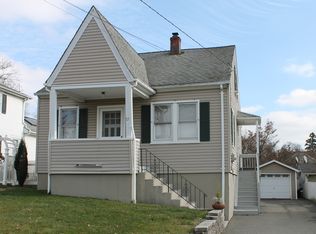Surprisingly spacious (2300SF!) Move in condition, loaded with vintage charm, updated kitchen and baths, inviting sunroom, first floor bed/full bath! Versatile floor plan! Brand New Roof! Sunlit first floor office/exercise/yoga room, living room w/decorative stone fireplace/built-ins/ceiling beams, formal dining room/built-ins, hardwoods, granite kitchen/SS appliances, generous family room/decorative fireplace/newer carpet, private courtyard surrounded by roses, lilacs, Japanese dogwood, butterfly bushes, and hydrangeas! Upstairs features 2 bedrooms, the master with private bath and cherished built-in dressing table. Lower level contains ample recreation area with new carpeting, additional office space and loads of storage. Neutral color palette throughout. Zen-sational Home!
This property is off market, which means it's not currently listed for sale or rent on Zillow. This may be different from what's available on other websites or public sources.

