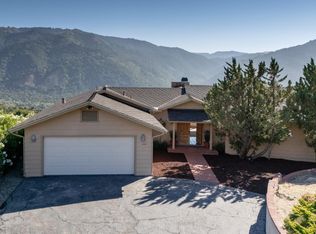Adobe Heaven clean,open,artsy, amazing views from this Sunny South and West facing over 3 acre paradise.Private yet very close to Village boasting world class wine tasting and dining,11 miles to coveted downtown Carmel. Original build in 1951,add-ons in 1994 and 2006 done with Adobe architect creating the most wonderful master retreat, huge walk in shower, big soaking tub, walk in closet and unparalleled views to the top of Garland Parks Mesa from your bed. The tasteful drought tolerant landscape with vast views up Garzas Canyon couldn't be more serene or Peaceful a true Zen like feel to this very sunny clean knoll. Pride of ownership shines throughout the entire property solar panels are owned,beautiful custom copper fireplace surround and in kitchen and on hearth, serious ingenue on the custom lighting. A rare gem what everyone one is hoping for location location location !! You too can Live the Dream the finest Carmel School district huge sense of community farmers market hiking.
This property is off market, which means it's not currently listed for sale or rent on Zillow. This may be different from what's available on other websites or public sources.

