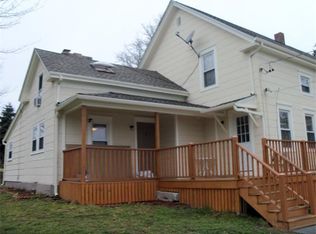Nice, quiet set back log cabin home. with 3 bedrooms and 1.5 baths, Central a/c and forced air propane heat. Property is situated on approx. 3.5 acres great for nature walks and bird watching. 2 car detached garage with office area above that has 1/2 bath and electric stove. Front porch and a deck out back. Home has well water. This is a homepath property.
This property is off market, which means it's not currently listed for sale or rent on Zillow. This may be different from what's available on other websites or public sources.
