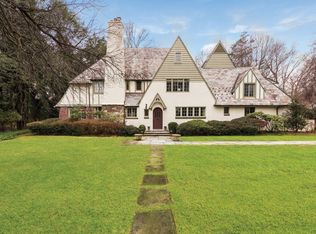Sold for $4,000,000
$4,000,000
84 Meadow Rd, Riverside, CT 06878
6beds
4,958sqft
Residential, Single Family Residence
Built in 1923
1.1 Acres Lot
$4,409,300 Zestimate®
$807/sqft
$8,691 Estimated rent
Home value
$4,409,300
$3.92M - $4.94M
$8,691/mo
Zestimate® history
Loading...
Owner options
Explore your selling options
What's special
Welcome to 84 Meadow Road. This six-bedroom, eight-bathroom luxurious home is located in Riverside's Willowmere Association with deeded rights to the private beach and dock. The exterior is classic stone and stucco with exquisitely landscaped gardens and mature trees. Inside you'll be amazed by the natural flow and bright spaces. Entertaining is a breeze in the open living spaces - from the living room with fireplace, dining room, to the sophisticated parlor with bar, top of the line kitchen, family room & second fl game room with vaulted ceilings. Not to mention the fabulous outdoor stone terrace and fireplace. There is even an in-law suite over the garage. Don't miss the opportunity to call this move-in ready residence your home sweet home! Primary bedroom has wardrobe closet & walk-out to expansive deck overlooking backyard, landscaped gardens & woods. Primary bathroom has Porcelanosa fittings & radiant floor.
Zillow last checked: 8 hours ago
Listing updated: May 06, 2025 at 12:47pm
Listed by:
Danielle Powers 203-918-4243,
Houlihan Lawrence
Bought with:
Ann Simpson, RES.0752011
BHHS New England Properties
Source: Greenwich MLS, Inc.,MLS#: 119944
Facts & features
Interior
Bedrooms & bathrooms
- Bedrooms: 6
- Bathrooms: 8
- Full bathrooms: 5
- 1/2 bathrooms: 3
Heating
- Natural Gas, Steam
Cooling
- Central Air
Appliances
- Laundry: Laundry Room
Features
- In-Law Floorplan, Kitchen Island, Eat-in Kitchen, Entrance Foyer, Sep Shower, Pantry
- Windows: Bay Window(s), Double Pane Windows
- Basement: Unfinished
- Number of fireplaces: 3
Interior area
- Total structure area: 4,958
- Total interior livable area: 4,958 sqft
Property
Parking
- Total spaces: 3
- Parking features: Garage Door Opener
- Garage spaces: 3
Features
- Patio & porch: Terrace, Deck
- Exterior features: Balcony
Lot
- Size: 1.10 Acres
- Features: Garden, Level
Details
- Additional structures: Garage Apartment
- Parcel number: 051722/S
- Zoning: R-20
Construction
Type & style
- Home type: SingleFamily
- Architectural style: Tudor
- Property subtype: Residential, Single Family Residence
Materials
- Stucco
- Roof: Slate
Condition
- Year built: 1923
- Major remodel year: 2020
Utilities & green energy
- Water: Public
Community & neighborhood
Security
- Security features: Security System
Location
- Region: Riverside
HOA & financial
HOA
- Association name: Willowmere
Price history
| Date | Event | Price |
|---|---|---|
| 8/13/2024 | Sold | $4,000,000-7%$807/sqft |
Source: | ||
| 6/20/2024 | Pending sale | $4,300,000$867/sqft |
Source: | ||
| 5/6/2024 | Price change | $4,300,000-4.4%$867/sqft |
Source: | ||
| 4/4/2024 | Listed for sale | $4,500,000+48.8%$908/sqft |
Source: | ||
| 4/21/2023 | Listing removed | -- |
Source: Zillow Rentals Report a problem | ||
Public tax history
| Year | Property taxes | Tax assessment |
|---|---|---|
| 2025 | $32,208 +4.4% | $2,606,030 +0.9% |
| 2024 | $30,836 +2.6% | $2,583,420 |
| 2023 | $30,061 +0.9% | $2,583,420 |
Find assessor info on the county website
Neighborhood: Riverside
Nearby schools
GreatSchools rating
- 9/10Riverside SchoolGrades: K-5Distance: 0.6 mi
- 9/10Eastern Middle SchoolGrades: 6-8Distance: 0.7 mi
- 10/10Greenwich High SchoolGrades: 9-12Distance: 2 mi
Schools provided by the listing agent
- Elementary: Riverside
- Middle: Eastern
Source: Greenwich MLS, Inc.. This data may not be complete. We recommend contacting the local school district to confirm school assignments for this home.
Sell for more on Zillow
Get a Zillow Showcase℠ listing at no additional cost and you could sell for .
$4,409,300
2% more+$88,186
With Zillow Showcase(estimated)$4,497,486
