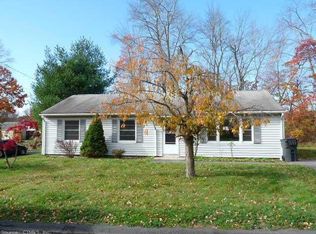Sold for $386,000 on 02/16/24
$386,000
84 Mccormick Lane, Middletown, CT 06457
3beds
2,276sqft
Single Family Residence
Built in 1989
0.35 Acres Lot
$434,800 Zestimate®
$170/sqft
$2,840 Estimated rent
Home value
$434,800
$413,000 - $457,000
$2,840/mo
Zestimate® history
Loading...
Owner options
Explore your selling options
What's special
Welcome to this charming 3 bed, 2 bath home nestled in a fantastic family neighborhood just minutes from town. Boasting a well-designed floor plan, this residence offers the perfect blend of comfort and functionality. A primary suite, complete with a tiled bath and spacious closet is privately situated, while two additional bedrooms flank another nicely appointed full bath. The open floor plan creates a seamless flow throughout the home, while the slider leads to a newer composite deck, allowing you to enjoy spacious views of the yard. With a 2-car garage, more storage with a pull down attic access, and a paved driveway, parking is a breeze. The huge basement features more family living area, a bar and additional storage space/potential home office, ensuring all your needs are met. Recent upgrades include the roof (2020), flooring, vinyl privacy fencing, and lighting. Don't miss out on this incredible opportunity.
Zillow last checked: 8 hours ago
Listing updated: February 16, 2024 at 01:07pm
Listed by:
Teri Lewis 860-227-7913,
William Pitt Sotheby's Int'l 860-767-7488
Bought with:
Lori A. Vogel, REB.0750070
William Raveis Real Estate
Source: Smart MLS,MLS#: 170618932
Facts & features
Interior
Bedrooms & bathrooms
- Bedrooms: 3
- Bathrooms: 2
- Full bathrooms: 2
Primary bedroom
- Features: Ceiling Fan(s), Full Bath, Wall/Wall Carpet
- Level: Main
- Area: 182 Square Feet
- Dimensions: 14 x 13
Bedroom
- Level: Main
- Area: 132 Square Feet
- Dimensions: 12 x 11
Bedroom
- Features: Wall/Wall Carpet
- Level: Main
Bathroom
- Level: Main
Family room
- Features: Wall/Wall Carpet
- Level: Lower
- Area: 289 Square Feet
- Dimensions: 17 x 17
Kitchen
- Level: Main
- Area: 104 Square Feet
- Dimensions: 8 x 13
Living room
- Features: Combination Liv/Din Rm
- Level: Main
- Area: 221 Square Feet
- Dimensions: 17 x 13
Other
- Level: Lower
Heating
- Baseboard, Oil
Cooling
- Window Unit(s)
Appliances
- Included: Oven/Range, Refrigerator, Washer, Dryer, Water Heater
- Laundry: Upper Level
Features
- Basement: Full,Finished,Heated
- Attic: Pull Down Stairs
- Has fireplace: No
Interior area
- Total structure area: 2,276
- Total interior livable area: 2,276 sqft
- Finished area above ground: 1,316
- Finished area below ground: 960
Property
Parking
- Total spaces: 2
- Parking features: Attached, Paved, Garage Door Opener
- Attached garage spaces: 2
- Has uncovered spaces: Yes
Features
- Patio & porch: Deck
- Fencing: Privacy
Lot
- Size: 0.35 Acres
- Features: Dry, Level
Details
- Additional structures: Shed(s)
- Parcel number: 1009947
- Zoning: R-15
Construction
Type & style
- Home type: SingleFamily
- Architectural style: Ranch
- Property subtype: Single Family Residence
Materials
- Vinyl Siding
- Foundation: Concrete Perimeter
- Roof: Fiberglass
Condition
- New construction: No
- Year built: 1989
Utilities & green energy
- Sewer: Public Sewer
- Water: Public
- Utilities for property: Cable Available
Community & neighborhood
Community
- Community features: Medical Facilities
Location
- Region: Middletown
- Subdivision: Westfield
Price history
| Date | Event | Price |
|---|---|---|
| 2/16/2024 | Sold | $386,000+4.5%$170/sqft |
Source: | ||
| 2/8/2024 | Pending sale | $369,500$162/sqft |
Source: | ||
| 1/18/2024 | Listed for sale | $369,500+7.2%$162/sqft |
Source: | ||
| 10/3/2022 | Sold | $344,700+9.4%$151/sqft |
Source: | ||
| 8/23/2022 | Contingent | $315,000$138/sqft |
Source: | ||
Public tax history
| Year | Property taxes | Tax assessment |
|---|---|---|
| 2025 | $8,301 +5.7% | $213,390 |
| 2024 | $7,853 +13.8% | $213,390 +8.5% |
| 2023 | $6,902 +11.8% | $196,630 +40.2% |
Find assessor info on the county website
Neighborhood: 06457
Nearby schools
GreatSchools rating
- 3/10Spencer SchoolGrades: PK-5Distance: 0.3 mi
- NAKeigwin Middle SchoolGrades: 6Distance: 0.9 mi
- 4/10Middletown High SchoolGrades: 9-12Distance: 0.7 mi
Schools provided by the listing agent
- High: Middletown
Source: Smart MLS. This data may not be complete. We recommend contacting the local school district to confirm school assignments for this home.

Get pre-qualified for a loan
At Zillow Home Loans, we can pre-qualify you in as little as 5 minutes with no impact to your credit score.An equal housing lender. NMLS #10287.
Sell for more on Zillow
Get a free Zillow Showcase℠ listing and you could sell for .
$434,800
2% more+ $8,696
With Zillow Showcase(estimated)
$443,496