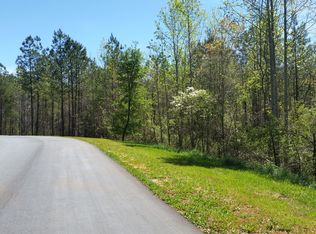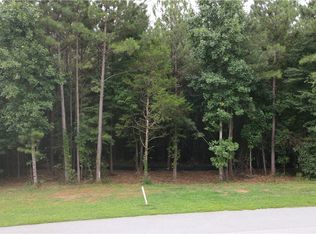Sold for $491,400 on 10/20/23
$491,400
84 McAlister Rd, West Union, SC 29696
3beds
1,891sqft
Single Family Residence
Built in 2023
2.18 Acres Lot
$518,000 Zestimate®
$260/sqft
$2,571 Estimated rent
Home value
$518,000
$482,000 - $559,000
$2,571/mo
Zestimate® history
Loading...
Owner options
Explore your selling options
What's special
New Construction with customization options on this spectacular three bedroom, two and a half bath craftsman home. Located on a sprawling 2.1 acres, this property offers Lake Keowee access without the high HOA fees, with a boat launch, day slips, and clubhouse, located within the neighborhood. Enter through the large double doors, and into a foyer that leads to the impressive great room, featuring a vaulted ceiling and French door access onto a large covered rear porch, this space is ideal for entertaining. The floor plan is open, and the kitchen is well appointed, with stainless steel appliances, large center granite island, and tons of built-ins. The vault extends the entire length of the common area, including the dining living room, and kitchen. The master suite boasts a tray ceiling and a massive ensuite full bath, with his and her sinks, custom tile shower, garden tub, and walk in closet. Two additional bedrooms are located on the opposite end of the home from the master, and share a spacious guest bath between them. An office area is located near the front of the home, and is ideal for remote work, or could be converted into a fourth bedroom, or sitting room. A dedicated laundry room is located adjacent to the master. For guests, a half bath is located just off of the mudroom that leads to the two car garage. With over 1800 square feet of heated and cooled space, plus a large garage, and covered porches, this property is ideal for anyone looking for single level, spacious, but manageable space. With septic permit in hand, construction can begin upon final selections. Estimated build time is 4-6 months, depending on weather and buyer selections. This is a must see.
Zillow last checked: 8 hours ago
Listing updated: October 09, 2024 at 06:42am
Listed by:
Cliff Powell 864-985-2353,
Powell Real Estate
Bought with:
AGENT NONMEMBER
NONMEMBER OFFICE
Source: WUMLS,MLS#: 20262356 Originating MLS: Western Upstate Association of Realtors
Originating MLS: Western Upstate Association of Realtors
Facts & features
Interior
Bedrooms & bathrooms
- Bedrooms: 3
- Bathrooms: 3
- Full bathrooms: 2
- 1/2 bathrooms: 1
- Main level bathrooms: 2
- Main level bedrooms: 3
Heating
- Heat Pump
Cooling
- Heat Pump
Appliances
- Included: Dishwasher, Electric Oven, Electric Range, Electric Water Heater, Microwave
- Laundry: Electric Dryer Hookup
Features
- Tray Ceiling(s), Cathedral Ceiling(s), Dual Sinks, French Door(s)/Atrium Door(s), Granite Counters, Garden Tub/Roman Tub, High Ceilings, Bath in Primary Bedroom, Main Level Primary, Smooth Ceilings, Separate Shower, Vaulted Ceiling(s), Walk-In Closet(s), Walk-In Shower
- Flooring: Ceramic Tile, Luxury Vinyl, Luxury VinylPlank
- Doors: French Doors
- Windows: Vinyl
- Basement: None,Crawl Space
Interior area
- Total structure area: 1,828
- Total interior livable area: 1,891 sqft
- Finished area above ground: 1,891
- Finished area below ground: 0
Property
Parking
- Total spaces: 2
- Parking features: Attached, Garage, Driveway
- Attached garage spaces: 2
Accessibility
- Accessibility features: Low Threshold Shower
Features
- Levels: One
- Stories: 1
- Patio & porch: Front Porch, Porch
- Exterior features: Porch
- Waterfront features: Boat Ramp/Lift Access, Dock Access
- Body of water: Keowee
Lot
- Size: 2.18 Acres
- Features: Corner Lot, Level, Outside City Limits, Subdivision, Sloped, Wooded, Interior Lot
Details
- Parcel number: 1620601084
Construction
Type & style
- Home type: SingleFamily
- Architectural style: Craftsman
- Property subtype: Single Family Residence
Materials
- Cement Siding, Stone Veneer
- Foundation: Crawlspace
- Roof: Architectural,Shingle
Condition
- To Be Built
- Year built: 2023
Details
- Builder name: Signature Reality Homes
Utilities & green energy
- Sewer: Septic Tank
- Water: Public
- Utilities for property: Cable Available, Electricity Available, Septic Available, Water Available
Community & neighborhood
Community
- Community features: Boat Facilities, Common Grounds/Area, Clubhouse, Water Access, Boat Slip, Dock, Lake
Location
- Region: West Union
- Subdivision: Peninsula Pointe North
HOA & financial
HOA
- Has HOA: Yes
- HOA fee: $530 annually
Other
Other facts
- Listing agreement: Exclusive Right To Sell
Price history
| Date | Event | Price |
|---|---|---|
| 10/20/2023 | Sold | $491,400+4.6%$260/sqft |
Source: | ||
| 5/15/2023 | Contingent | $469,900$248/sqft |
Source: | ||
| 5/11/2023 | Listed for sale | $469,900+1136.6%$248/sqft |
Source: | ||
| 3/28/2023 | Sold | $38,000-4.8%$20/sqft |
Source: | ||
| 3/6/2023 | Contingent | $39,900$21/sqft |
Source: | ||
Public tax history
Tax history is unavailable.
Neighborhood: 29696
Nearby schools
GreatSchools rating
- 8/10Keowee Elementary SchoolGrades: PK-5Distance: 3.3 mi
- 7/10Walhalla Middle SchoolGrades: 6-8Distance: 3.7 mi
- 5/10Walhalla High SchoolGrades: 9-12Distance: 4.8 mi
Schools provided by the listing agent
- Elementary: Keowee Elem
- Middle: Walhalla Middle
- High: Walhalla High
Source: WUMLS. This data may not be complete. We recommend contacting the local school district to confirm school assignments for this home.

Get pre-qualified for a loan
At Zillow Home Loans, we can pre-qualify you in as little as 5 minutes with no impact to your credit score.An equal housing lender. NMLS #10287.
Sell for more on Zillow
Get a free Zillow Showcase℠ listing and you could sell for .
$518,000
2% more+ $10,360
With Zillow Showcase(estimated)
$528,360
