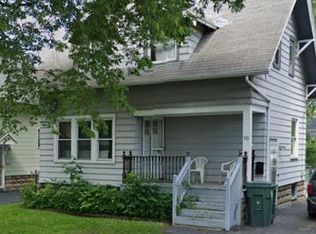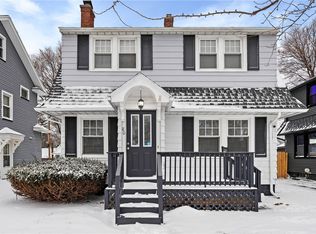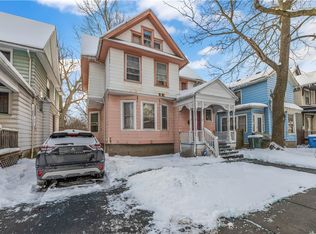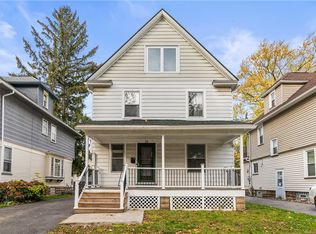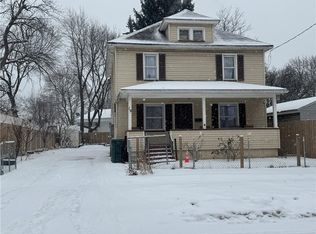ENJOY OLD WORLD CHARM IN THIS TRADITIONAL COLONIAL HOME LOCATED ON A PRIME LOCATION WITH QUICK ACCESS TO THE UNIVERSITY OF ROCHESTER, STRONG MEMORIAL HOSPITAL AND HIGHLAND PARK! ENJOY THE FUN AND VIBRANT CITY LIFESTYLE WALKING TO ALL YOUR FAVORITE RESTAURANTS AND SHOPS. THIS CHARMING HOME FEATURES EXCEPTIONAL FRONT PORCH FOR YOUR MORNINGS COFFEE. ENTER INTO THE OPEN LIVING ROOM WITH PROFOUND MOLDINGS & ORIGINAL HARDWOOD FLOORS! GREAT SIZE KITCHEN WITH MAINTENANCE FREE FLOORING LEADS TO THE BACK PATIO. ON THE SECOND FLOOR YOU WILL FIND THREE SPACIOUS BEDROOMS WITH HARDWOOD FLOORS AND A CHARMING BATHROOM! ADDITIONAL FOURTH BEDROOM IN THE FINISHED ATTIC! FULL BASEMENT FOR EXCEPTIONAL STORAGE! TWO CAR DETACHED GARAGE FOR PARKING! EXPANSIVE BACKYARD PERFECT FOR BARBECUING! PHENOMENAL LOCATION SHORT DISTANCE FROM GENESEE VALLEY PARK WITH KAYAKING ON THE RIVER, FISHING, PLAYGROUNDS, TENNIS COURTS, BASKETBALL COURTS, BASEBALL DIAMOND, WALKING & RUNNING PATHS AND ONTARIO BEACH PARK!
Active
$149,900
84 Mayflower St, Rochester, NY 14615
4beds
1,166sqft
Single Family Residence
Built in 1920
5,140.08 Square Feet Lot
$-- Zestimate®
$129/sqft
$-- HOA
What's special
Front porchExpansive backyardSpacious bedroomsCharming bathroomBack patioProfound moldingsOriginal hardwood floors
- 188 days |
- 2,835 |
- 175 |
Zillow last checked: 8 hours ago
Listing updated: January 07, 2026 at 12:25pm
Listing by:
Howard Hanna 585-473-1320,
Richard J. Testa 585-739-3521,
Robert Testa 585-739-1693,
Howard Hanna
Source: NYSAMLSs,MLS#: R1620593 Originating MLS: Rochester
Originating MLS: Rochester
Tour with a local agent
Facts & features
Interior
Bedrooms & bathrooms
- Bedrooms: 4
- Bathrooms: 1
- Full bathrooms: 1
Heating
- Gas, Forced Air
Appliances
- Included: Gas Water Heater
- Laundry: In Basement
Features
- Attic, Separate/Formal Living Room, Other, See Remarks
- Flooring: Hardwood, Laminate, Varies
- Windows: Thermal Windows
- Basement: Full
- Has fireplace: No
Interior area
- Total structure area: 1,166
- Total interior livable area: 1,166 sqft
Property
Parking
- Total spaces: 2
- Parking features: Detached, Garage
- Garage spaces: 2
Features
- Patio & porch: Open, Porch
- Exterior features: Blacktop Driveway
Lot
- Size: 5,140.08 Square Feet
- Dimensions: 39 x 131
- Features: Rectangular, Rectangular Lot, Residential Lot
Details
- Parcel number: 26140007581000010230000000
- Special conditions: Standard
- Other equipment: Satellite Dish
Construction
Type & style
- Home type: SingleFamily
- Architectural style: Colonial
- Property subtype: Single Family Residence
Materials
- Vinyl Siding
- Foundation: Block
- Roof: Asphalt
Condition
- Resale
- Year built: 1920
Utilities & green energy
- Sewer: Connected
- Water: Connected, Public
- Utilities for property: Cable Available, High Speed Internet Available, Sewer Connected, Water Connected
Community & HOA
Community
- Subdivision: Ridgeway Tr Re Subn
Location
- Region: Rochester
Financial & listing details
- Price per square foot: $129/sqft
- Tax assessed value: $124,000
- Annual tax amount: $3,874
- Date on market: 7/9/2025
- Listing terms: Cash,Conventional
Estimated market value
Not available
Estimated sales range
Not available
$2,030/mo
Price history
Price history
| Date | Event | Price |
|---|---|---|
| 9/11/2025 | Price change | $149,900-14.3%$129/sqft |
Source: | ||
| 7/9/2025 | Listed for sale | $174,900+311.5%$150/sqft |
Source: | ||
| 3/13/2018 | Sold | $42,500-50.3%$36/sqft |
Source: Public Record Report a problem | ||
| 11/30/2017 | Listed for sale | -- |
Source: Auction.com Report a problem | ||
| 9/6/2017 | Sold | $85,500+33.6%$73/sqft |
Source: Public Record Report a problem | ||
Public tax history
Public tax history
| Year | Property taxes | Tax assessment |
|---|---|---|
| 2024 | -- | $124,000 +58% |
| 2023 | -- | $78,500 |
| 2022 | -- | $78,500 |
Find assessor info on the county website
BuyAbility℠ payment
Estimated monthly payment
Boost your down payment with 6% savings match
Earn up to a 6% match & get a competitive APY with a *. Zillow has partnered with to help get you home faster.
Learn more*Terms apply. Match provided by Foyer. Account offered by Pacific West Bank, Member FDIC.Climate risks
Neighborhood: Maplewood
Nearby schools
GreatSchools rating
- 3/10School 54 Flower City Community SchoolGrades: PK-6Distance: 2.3 mi
- 1/10Northeast College Preparatory High SchoolGrades: 9-12Distance: 3.2 mi
Schools provided by the listing agent
- District: Rochester
Source: NYSAMLSs. This data may not be complete. We recommend contacting the local school district to confirm school assignments for this home.
- Loading
- Loading
