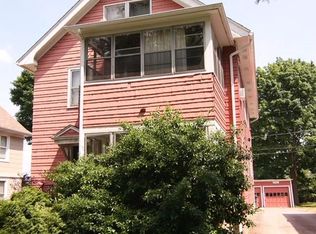Completely remodeled 3 Bedroom Colonial In the North Winton Village w/ possible 4th bedroom in large attic. Many new updates throughout including: Newer Architectural roof, High Efficient furnace 09, Central air, newer whole house plumbing, hot water tank June 2020, Newer electrical panel/service, exterior paint June 2020, remodeled maple kitchen w/ stainless steel appliances, whole house insulation, remodeled master & half bath, glass block windows, ect... Laundry hook-ups in master bedroom w/ walk-in closet. Sliding glass windows lead to the deck that overlooks the large 240' deep yard. Minutes away from the East Ave Wegmans, Artisan Works, Radio Social and a quick drive to the public market, Village Gate and downtown breweries. Delayed negotiations 7/6 at 5PM.
This property is off market, which means it's not currently listed for sale or rent on Zillow. This may be different from what's available on other websites or public sources.
