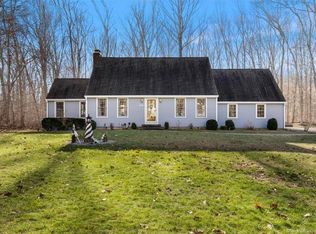Sold for $675,000
$675,000
84 Mares Hill Rd, Ivoryton, CT 06442
4beds
3baths
2,089sqft
SingleFamily
Built in 1979
1.58 Acres Lot
$771,600 Zestimate®
$323/sqft
$3,445 Estimated rent
Home value
$771,600
$725,000 - $826,000
$3,445/mo
Zestimate® history
Loading...
Owner options
Explore your selling options
What's special
84 Mares Hill Rd, Ivoryton, CT 06442 is a single family home that contains 2,089 sq ft and was built in 1979. It contains 4 bedrooms and 3 bathrooms. This home last sold for $675,000 in July 2023.
The Zestimate for this house is $771,600. The Rent Zestimate for this home is $3,445/mo.
Facts & features
Interior
Bedrooms & bathrooms
- Bedrooms: 4
- Bathrooms: 3
Heating
- Baseboard, Electric, Oil
Cooling
- Central
Appliances
- Included: Dishwasher, Dryer, Refrigerator, Washer
- Laundry: In Unit
Features
- Basement: Unfinished
- Has fireplace: Yes
Interior area
- Total interior livable area: 2,089 sqft
Property
Parking
- Total spaces: 2
- Parking features: Garage - Attached
Features
- Exterior features: Wood
Lot
- Size: 1.58 Acres
- Features: Few Trees
Details
- Parcel number: ESSEM81B002L05
Construction
Type & style
- Home type: SingleFamily
- Architectural style: Conventional
Materials
- concrete
- Roof: Asphalt
Condition
- Year built: 1979
Community & neighborhood
Location
- Region: Ivoryton
Other
Other facts
- Architecture Style: Colonial
- Cooktop
- Heating system: Baseboard
- Heating system: Propane
- Heating: Electric
- Heating: Oil
- Insurance included in rent
- Laundry: In Unit
- Lot Features: Few Trees
- MLS Listing ID: 170588364
- MLS Name: Smart MLS
- MLS Organization Unique Identifier: M00000127
- Medical Facilities
- Near Public Transport
- Oven/Range
- Park
- Pets - No
- Play Ground
- Public Rec Facilities
- Taxes included in rent
- Water Heater
Price history
| Date | Event | Price |
|---|---|---|
| 8/17/2023 | Listing removed | -- |
Source: Smart MLS #170588364 Report a problem | ||
| 8/2/2023 | Listed for rent | $3,000$1/sqft |
Source: Smart MLS #170588364 Report a problem | ||
| 7/28/2023 | Sold | $675,000+25.7%$323/sqft |
Source: Agent Provided Report a problem | ||
| 6/17/2022 | Sold | $537,000$257/sqft |
Source: Public Record Report a problem | ||
Public tax history
| Year | Property taxes | Tax assessment |
|---|---|---|
| 2025 | $7,791 +3.2% | $418,200 |
| 2024 | $7,549 +46% | $418,200 +82.8% |
| 2023 | $5,169 -0.3% | $228,800 |
Find assessor info on the county website
Neighborhood: 06442
Nearby schools
GreatSchools rating
- 6/10Essex Elementary SchoolGrades: PK-6Distance: 1.1 mi
- 3/10John Winthrop Middle SchoolGrades: 6-8Distance: 2.3 mi
- 7/10Valley Regional High SchoolGrades: 9-12Distance: 2.3 mi
Get pre-qualified for a loan
At Zillow Home Loans, we can pre-qualify you in as little as 5 minutes with no impact to your credit score.An equal housing lender. NMLS #10287.
Sell for more on Zillow
Get a Zillow Showcase℠ listing at no additional cost and you could sell for .
$771,600
2% more+$15,432
With Zillow Showcase(estimated)$787,032
