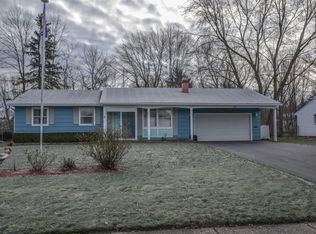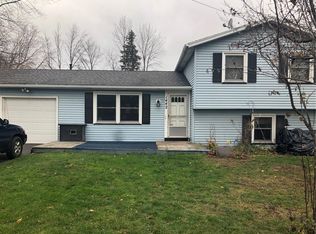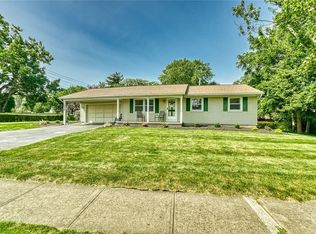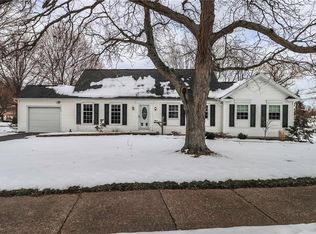This house is truly one has ALL, TONS of new upgrades throughout the home. Paint, floors, bathrooms, counters, lighting, chimney,windows,deck, fence...If you are looking for move in ready, here we are..Front covered porch, Beautiful special design landscaping front and back with bonfire. Newer "Tear Off" Architectural Roof 2009.Newer Hi-EFF Furn/cent AC,New carpet, newly painted, bedrooms all with gleaming hardwoods.Designed layout for a family room with fireplace and kitchen layout opens to the dining area. Quiet street nestled in a great neighborhood easy access 390. Don't miss this one!
This property is off market, which means it's not currently listed for sale or rent on Zillow. This may be different from what's available on other websites or public sources.



