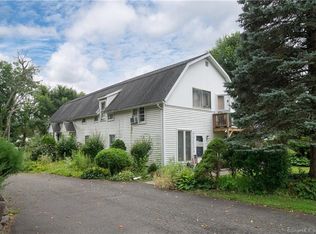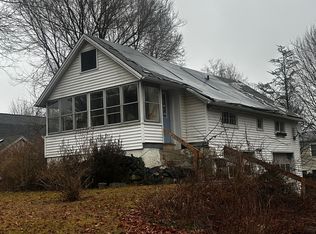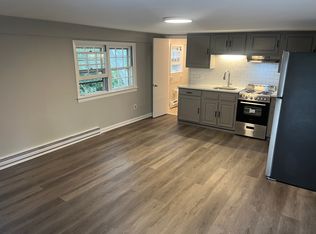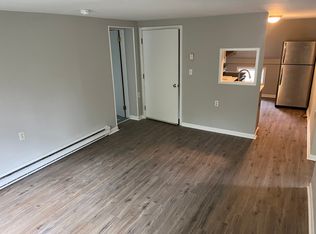Sold for $520,000
$520,000
84 Maple Avenue, Bethel, CT 06801
4beds
2,264sqft
Single Family Residence
Built in 1993
0.29 Acres Lot
$595,800 Zestimate®
$230/sqft
$3,969 Estimated rent
Home value
$595,800
$566,000 - $626,000
$3,969/mo
Zestimate® history
Loading...
Owner options
Explore your selling options
What's special
Wait until you see this absolutely beautiful, move in ready expanded Cape Cod style home sited on level 0.29 acre professionally landscaped property bursting with mature plantings, flowers, privacy fence, freshly updated deck and patio for family gatherings or entertaining. Built in 1993 with 2 car garage and 4th bedroom added in 2005, this totally loved home features sparkling updated kitchen with granite countertops, stainless steel appliances and pantry, open to separate dining room. Hardwood floors are in living room and MAIN FLOOR BEDROOM (French door to the deck), central a/c in bedroom above garage and lower level. Primary bedroom with huge walk-in closet, 3rd bedroom and another full bath complete 2nd floor. Walk up by the separate staircase to very privately set 4th bedroom above garage with skylights and additional storage. Lower level has family room, workshop, laundry and plenty of storage. Additional storage in upstairs walk-in attic. Generator ready**CITY WATER/SEWER and NATURAL GAS**Short walk to downtown Bethel with its eclectic restaurants, brewery, shopping, the library, coffee shops, movie house and more. Bethel Schools campus is few minutes away. Short drive to the Mall, Costco, Walmart, Target**A Commuter’s dream with Metro North train station located in town minutes away, easy access to I-84 and all points to Southern Fairfield County and Westchester. Make this your new home today!
Zillow last checked: 8 hours ago
Listing updated: July 09, 2024 at 08:17pm
Listed by:
Natalya Cruz 203-300-6470,
Coldwell Banker Realty 860-354-4111
Bought with:
Natalya Cruz, RES.0813487
Coldwell Banker Realty
Source: Smart MLS,MLS#: 170561076
Facts & features
Interior
Bedrooms & bathrooms
- Bedrooms: 4
- Bathrooms: 2
- Full bathrooms: 2
Primary bedroom
- Features: Hardwood Floor, Walk-In Closet(s)
- Level: Upper
- Area: 192 Square Feet
- Dimensions: 12 x 16
Bedroom
- Features: Balcony/Deck, French Doors
- Level: Main
- Area: 180 Square Feet
- Dimensions: 12 x 15
Bedroom
- Features: Hardwood Floor
- Level: Upper
- Area: 135 Square Feet
- Dimensions: 9 x 15
Bedroom
- Features: Hardwood Floor, Skylight, Vaulted Ceiling(s)
- Level: Upper
- Area: 185.25 Square Feet
- Dimensions: 9.5 x 19.5
Bathroom
- Features: Full Bath, Tile Floor, Tub w/Shower
- Level: Main
- Area: 80.5 Square Feet
- Dimensions: 7 x 11.5
Bathroom
- Features: Tile Floor, Tub w/Shower
- Level: Upper
- Area: 63 Square Feet
- Dimensions: 7 x 9
Dining room
- Level: Main
- Area: 156 Square Feet
- Dimensions: 12 x 13
Kitchen
- Features: Balcony/Deck, Ceiling Fan(s)
- Level: Main
- Area: 150 Square Feet
- Dimensions: 10 x 15
Living room
- Features: Hardwood Floor
- Level: Main
- Area: 182 Square Feet
- Dimensions: 13 x 14
Other
- Features: Concrete Floor
- Level: Lower
Rec play room
- Features: Tile Floor
- Level: Lower
- Area: 195 Square Feet
- Dimensions: 13 x 15
Heating
- Baseboard, Hot Water, None, Electric, Natural Gas
Cooling
- Ceiling Fan(s), Ductless, Window Unit(s)
Appliances
- Included: Gas Range, Range Hood, Refrigerator, Dishwasher, Water Heater, Gas Water Heater
- Laundry: Lower Level
Features
- Smart Thermostat
- Basement: Full,Partially Finished,Liveable Space,Storage Space
- Attic: Storage
- Has fireplace: No
Interior area
- Total structure area: 2,264
- Total interior livable area: 2,264 sqft
- Finished area above ground: 1,874
- Finished area below ground: 390
Property
Parking
- Total spaces: 2
- Parking features: Attached, Private, Paved
- Attached garage spaces: 2
- Has uncovered spaces: Yes
Features
- Patio & porch: Deck, Patio
- Exterior features: Sidewalk
- Fencing: Partial,Wood
Lot
- Size: 0.29 Acres
- Features: Level
Details
- Parcel number: 1971208
- Zoning: R-10
- Other equipment: Generator Ready
Construction
Type & style
- Home type: SingleFamily
- Architectural style: Cape Cod
- Property subtype: Single Family Residence
Materials
- Aluminum Siding
- Foundation: Concrete Perimeter
- Roof: Asphalt
Condition
- New construction: No
- Year built: 1993
Utilities & green energy
- Sewer: Public Sewer
- Water: Public
Community & neighborhood
Community
- Community features: Library, Park, Near Public Transport
Location
- Region: Bethel
- Subdivision: Plumtrees
Price history
| Date | Event | Price |
|---|---|---|
| 5/26/2023 | Sold | $520,000-2.8%$230/sqft |
Source: | ||
| 5/23/2023 | Contingent | $535,000$236/sqft |
Source: | ||
| 4/19/2023 | Listed for sale | $535,000+48.6%$236/sqft |
Source: | ||
| 8/27/2018 | Sold | $360,000+1.4%$159/sqft |
Source: | ||
| 6/21/2018 | Pending sale | $355,000$157/sqft |
Source: The Brokerage of New England #170095057 Report a problem | ||
Public tax history
| Year | Property taxes | Tax assessment |
|---|---|---|
| 2025 | $9,660 +4.3% | $317,660 |
| 2024 | $9,266 +4.1% | $317,660 +1.4% |
| 2023 | $8,904 +32.5% | $313,180 +61.2% |
Find assessor info on the county website
Neighborhood: 06801
Nearby schools
GreatSchools rating
- NAAnna H. Rockwell SchoolGrades: K-2Distance: 0.6 mi
- 8/10Bethel Middle SchoolGrades: 6-8Distance: 0.7 mi
- 8/10Bethel High SchoolGrades: 9-12Distance: 0.6 mi
Schools provided by the listing agent
- Middle: Bethel,R.M.T. Johnson
- High: Bethel
Source: Smart MLS. This data may not be complete. We recommend contacting the local school district to confirm school assignments for this home.

Get pre-qualified for a loan
At Zillow Home Loans, we can pre-qualify you in as little as 5 minutes with no impact to your credit score.An equal housing lender. NMLS #10287.



