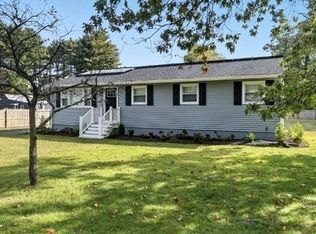Looking for one floor living? Don't miss this SPACIOUS and MOVE-IN READY ranch style home! This 3 bedroom, 2 full bath home features over 1,400 square feet of living space! The living room has gleaming refinished hardwood floors, the dining room opens to both the living room and the fully applianced kitchen. The master bedroom has a large full bathroom with a jacuzzi tub and shower. There is another den area with new laminate flooring in the back of the home which leads to the large backyard. Laundry is also located on the main living area. Recent updates include a newer roof and septic system -both installed in 2016 (APO) . Central air and a large 2 car garage complete this home, and make it check off just about every box!
This property is off market, which means it's not currently listed for sale or rent on Zillow. This may be different from what's available on other websites or public sources.
