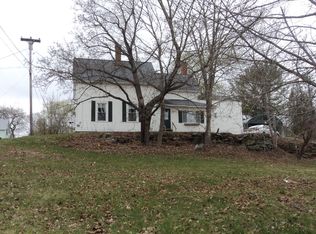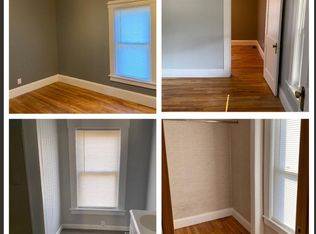Closed
$28,000
84 Main Street, Sangerville, ME 04479
5beds
2,500sqft
Single Family Residence
Built in 1880
0.8 Acres Lot
$29,000 Zestimate®
$11/sqft
$2,347 Estimated rent
Home value
$29,000
Estimated sales range
Not available
$2,347/mo
Zestimate® history
Loading...
Owner options
Explore your selling options
What's special
This Victorian style home located in Sangerville, Maine has great potential to be brought back to life. The home sits on a corner lot of nearly one acre. The property includes a garage with significant storage space up above, 5 bedrooms and 2 bathrooms. Downstairs you will find the kitchen, bathroom with laundry, formal dining room, living room/den, and a large library with a stunning brick fireplace. Heading upstairs you will notice the beauty in the trim and stair railings as well as two stained glass windows giving the home its Victorian feel. Bring your ideas and tools and bring this beautiful old home back to life. Please use caution in and outside of the home and do not enter without an agent. The property has been vacant and was recently acquired by the town. There are obvious foundation issues and caving causing shifting in the floors which will require attention, likely jacking and replacing the foundation. ALL OFFERS DUE BY FEBRUARY 3RD. TOWN SELECTMEN WILL MEET FEB 5TH TO RENDER A DECISION. The town will only be giving a municipal quit claim title, so title insurance and clear title will likely not be able to be given. We encourage buyers to seek legal counsel prior to offer/purchase. Use caution inside and outside the home, the Town of Sangerville will not be responsible for injuries during showings.
Zillow last checked: 8 hours ago
Listing updated: February 26, 2025 at 07:53am
Listed by:
NextHome Experience
Bought with:
NextHome Experience
Source: Maine Listings,MLS#: 1612935
Facts & features
Interior
Bedrooms & bathrooms
- Bedrooms: 5
- Bathrooms: 2
- Full bathrooms: 2
Bedroom 1
- Level: Second
Bedroom 2
- Level: Second
Bedroom 3
- Level: Second
Bedroom 4
- Level: Second
Bedroom 5
- Level: Second
Dining room
- Level: First
Family room
- Level: First
Kitchen
- Level: First
Library
- Level: First
Living room
- Level: First
Heating
- Hot Water, Radiator
Cooling
- None
Appliances
- Included: Dishwasher, Dryer, Electric Range, Refrigerator, Washer
Features
- Attic
- Flooring: Carpet, Laminate, Wood
- Basement: Interior Entry,Dirt Floor
- Number of fireplaces: 2
Interior area
- Total structure area: 2,500
- Total interior livable area: 2,500 sqft
- Finished area above ground: 2,500
- Finished area below ground: 0
Property
Parking
- Total spaces: 1
- Parking features: Gravel, 1 - 4 Spaces
- Attached garage spaces: 1
Features
- Patio & porch: Porch
Lot
- Size: 0.80 Acres
- Features: City Lot, Corner Lot, Level
Details
- Zoning: Rural
- Other equipment: Internet Access Available
Construction
Type & style
- Home type: SingleFamily
- Architectural style: Victorian
- Property subtype: Single Family Residence
Materials
- Wood Frame, Wood Siding
- Foundation: Granite, Brick/Mortar
- Roof: Shingle,Slate
Condition
- Year built: 1880
Utilities & green energy
- Electric: Circuit Breakers, Fuses
- Sewer: Public Sewer
- Water: Public
Community & neighborhood
Location
- Region: Sangerville
Other
Other facts
- Road surface type: Paved
Price history
| Date | Event | Price |
|---|---|---|
| 2/26/2025 | Sold | $28,000-46.2%$11/sqft |
Source: | ||
| 2/6/2025 | Pending sale | $52,000$21/sqft |
Source: | ||
| 1/22/2025 | Listed for sale | $52,000-1%$21/sqft |
Source: | ||
| 6/17/2021 | Sold | $52,500-4.5%$21/sqft |
Source: | ||
| 5/27/2021 | Pending sale | $55,000$22/sqft |
Source: | ||
Public tax history
Tax history is unavailable.
Neighborhood: 04479
Nearby schools
GreatSchools rating
- 5/10Piscataquis Community ElementaryGrades: PK-6Distance: 1.3 mi
- 4/10Piscataquis Community Secondary SchoolGrades: 7-12Distance: 1.2 mi
- NAPiscataquis Community Secondary SchoolGrades: 7-12Distance: 1.2 mi

