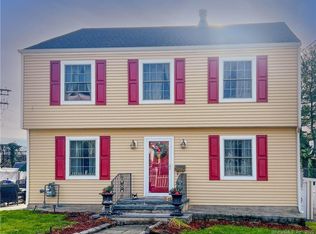Sold for $635,000
$635,000
84 Maher Road, Stamford, CT 06902
3beds
1,660sqft
Single Family Residence
Built in 1930
8,276.4 Square Feet Lot
$697,800 Zestimate®
$383/sqft
$4,831 Estimated rent
Home value
$697,800
$635,000 - $768,000
$4,831/mo
Zestimate® history
Loading...
Owner options
Explore your selling options
What's special
Welcome to 84 Maher! A Cape Cod-style home minutes to Cove Park/Beach sounds charming! With three bedrooms and two full baths, a beautifully remodeled full bathroom with marble tile, whirlpool tub and stall shower. The wood-burning fireplace adds warmth and character, complemented by hardwood floors throughout, creating a cozy atmosphere and a comfortable living space. The professional landscaping and stone patio provide a serene outdoor retreat, perfect for relaxation or entertaining. Situated on a cul-de-sac, it offers privacy and a sense of community. The large attached tandem garage offers convenient parking and storage space. Plus, the full partially finished basement with a full bath provides additional flexible space for various needs. Sounds like a wonderful place!
Zillow last checked: 8 hours ago
Listing updated: October 01, 2024 at 12:30am
Listed by:
Evan Philippopoulos 203-273-5484,
RE/MAX Right Choice 203-614-8711
Bought with:
John Pellegrino, RES.0759026
William Raveis Real Estate
Source: Smart MLS,MLS#: 24015549
Facts & features
Interior
Bedrooms & bathrooms
- Bedrooms: 3
- Bathrooms: 2
- Full bathrooms: 2
Primary bedroom
- Features: Walk-In Closet(s), Hardwood Floor
- Level: Upper
- Area: 240.25 Square Feet
- Dimensions: 15.5 x 15.5
Bedroom
- Features: Built-in Features, Hardwood Floor
- Level: Upper
- Area: 196 Square Feet
- Dimensions: 14 x 14
Bedroom
- Features: Hardwood Floor
- Level: Upper
- Area: 140 Square Feet
- Dimensions: 10 x 14
Bathroom
- Features: Remodeled, Stall Shower, Whirlpool Tub, Marble Floor
- Level: Upper
- Area: 91 Square Feet
- Dimensions: 7 x 13
Dining room
- Features: Hardwood Floor
- Level: Main
- Area: 132 Square Feet
- Dimensions: 12 x 11
Kitchen
- Features: Hardwood Floor
- Level: Main
- Area: 120 Square Feet
- Dimensions: 12 x 10
Living room
- Features: Built-in Features, Fireplace, Hardwood Floor
- Level: Main
- Area: 322 Square Feet
- Dimensions: 14 x 23
Heating
- Forced Air, Natural Gas
Cooling
- Central Air
Appliances
- Included: Gas Range, Oven/Range, Microwave, Refrigerator, Dishwasher, Washer, Dryer, Gas Water Heater, Water Heater
- Laundry: Lower Level
Features
- Windows: Thermopane Windows
- Basement: Full,Garage Access,Interior Entry,Partially Finished,Liveable Space
- Attic: Storage,Access Via Hatch
- Number of fireplaces: 1
Interior area
- Total structure area: 1,660
- Total interior livable area: 1,660 sqft
- Finished area above ground: 1,660
Property
Parking
- Total spaces: 1
- Parking features: Tandem, Attached, Garage Door Opener
- Attached garage spaces: 1
Features
- Patio & porch: Patio
- Exterior features: Rain Gutters, Lighting
- Fencing: Partial
Lot
- Size: 8,276 sqft
- Features: Level, Cul-De-Sac, Cleared, Landscaped
Details
- Parcel number: 324184
- Zoning: R75
Construction
Type & style
- Home type: SingleFamily
- Architectural style: Cape Cod
- Property subtype: Single Family Residence
Materials
- Vinyl Siding
- Foundation: Concrete Perimeter
- Roof: Asphalt
Condition
- New construction: No
- Year built: 1930
Utilities & green energy
- Sewer: Public Sewer
- Water: Public
- Utilities for property: Cable Available
Green energy
- Energy efficient items: Windows
Community & neighborhood
Community
- Community features: Basketball Court, Golf, Health Club, Medical Facilities, Park, Near Public Transport, Shopping/Mall, Tennis Court(s)
Location
- Region: Stamford
- Subdivision: Cove
Price history
| Date | Event | Price |
|---|---|---|
| 7/16/2024 | Sold | $635,000-2.3%$383/sqft |
Source: | ||
| 6/20/2024 | Pending sale | $650,000$392/sqft |
Source: | ||
| 5/9/2024 | Listed for sale | $650,000+31.3%$392/sqft |
Source: | ||
| 12/1/2004 | Sold | $495,000$298/sqft |
Source: | ||
Public tax history
| Year | Property taxes | Tax assessment |
|---|---|---|
| 2025 | $8,653 +2.7% | $360,560 |
| 2024 | $8,423 -7.4% | $360,560 |
| 2023 | $9,101 +21.8% | $360,560 +31.1% |
Find assessor info on the county website
Neighborhood: Cove - East Side
Nearby schools
GreatSchools rating
- 3/10Toquam Magnet SchoolGrades: K-5Distance: 1.8 mi
- 4/10Rippowam Middle SchoolGrades: 6-8Distance: 2.7 mi
- 2/10Stamford High SchoolGrades: 9-12Distance: 0.9 mi
Get pre-qualified for a loan
At Zillow Home Loans, we can pre-qualify you in as little as 5 minutes with no impact to your credit score.An equal housing lender. NMLS #10287.
Sell for more on Zillow
Get a Zillow Showcase℠ listing at no additional cost and you could sell for .
$697,800
2% more+$13,956
With Zillow Showcase(estimated)$711,756
