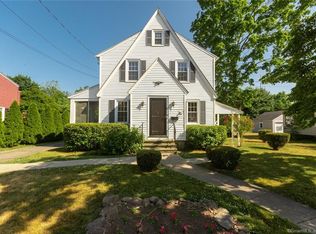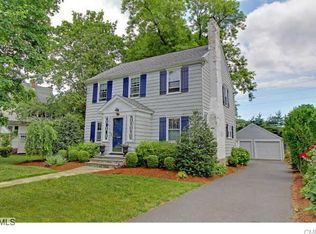Sold for $2,060,000 on 07/25/24
$2,060,000
84 Ludlowe Road, Fairfield, CT 06824
6beds
3,938sqft
Single Family Residence
Built in 2024
0.26 Acres Lot
$2,240,900 Zestimate®
$523/sqft
$5,324 Estimated rent
Home value
$2,240,900
$1.99M - $2.51M
$5,324/mo
Zestimate® history
Loading...
Owner options
Explore your selling options
What's special
Welcome to 84 Ludlowe Road-a meticulously custom crafted Tudor-esque new construction home that seamlessly marries timeless elegance with modern comfort. Built by local, multi HOBI Award-Winning builder, DeLaurentis Developments. The charming details of this new home were carefully crafted to evoke a sense of warmth and character. Nestled in the heart of Fairfield's town center, within the coveted Ludlowe Park Association. Featuring 6 bedrooms, 5.5 bathrooms, and a home office/study. The custom chef's kitchen is a culinary delight, adorned with Thermador Pro appliances, an oak center island with quartz countertops, walk-in pantry, & a pass-through wet bar to the adjacent dining room, making entertaining a breeze. Spacious family room with venetian plastered gas fireplace & built-ins. The primary suite is a sanctuary of indulgence, featuring a large custom walk-in closet, spa-like en-suite bath w/ soaking tub, glass stall shower, dual vanity, & radiant heat floors. Additional en-suite bedrooms offer comfort & privacy for family & guests. Low maintenance exterior w/ Pella Lifestyle Series windows, Azek decking, vinyl siding, & Unilock heat-resistant stone patio & walkways. Ample backyard space w/ room for pool. Smart home features incl. security system, wifi-enabled garage doors, sprinkler system, Leviton Smart Load Center, & EV vehicle outlet. Take sidewalks to train & all that historic downtown has to offer! 75 min train ride to NYC. Close to beaches. Agent related to owner. HOA fees for the Ludlowe Park Association are $250/year and provide upkeep of the park grounds and manages events year round for the 24 homes surrounding the park.
Zillow last checked: 8 hours ago
Listing updated: October 01, 2024 at 02:30am
Listed by:
The DeLaurentis Team at Compass,
Jennifer H. Delaurentis 203-339-5485,
Compass Connecticut, LLC 203-489-6499
Bought with:
Mary Childs, RES.0800382
Berkshire Hathaway NE Prop.
Source: Smart MLS,MLS#: 24027227
Facts & features
Interior
Bedrooms & bathrooms
- Bedrooms: 6
- Bathrooms: 6
- Full bathrooms: 5
- 1/2 bathrooms: 1
Primary bedroom
- Features: Dressing Room, Full Bath, Stall Shower, Walk-In Closet(s), Tile Floor
- Level: Upper
Bedroom
- Features: Hardwood Floor
- Level: Upper
Bedroom
- Features: Hardwood Floor
- Level: Upper
Bedroom
- Features: Hardwood Floor
- Level: Upper
Bedroom
- Features: Hardwood Floor
- Level: Upper
Bedroom
- Features: Hardwood Floor
- Level: Third,Upper
Bathroom
- Features: Quartz Counters, Tile Floor
- Level: Main
Bathroom
- Features: Quartz Counters, Stall Shower, Tile Floor
- Level: Upper
Bathroom
- Features: Quartz Counters, Tub w/Shower, Tile Floor
- Level: Upper
Bathroom
- Features: Quartz Counters, Tub w/Shower, Tile Floor
- Level: Upper
Bathroom
- Features: Quartz Counters, Stall Shower, Tile Floor
- Level: Third,Upper
Dining room
- Features: High Ceilings, Wet Bar, Hardwood Floor
- Level: Main
Great room
- Features: High Ceilings, Built-in Features, Gas Log Fireplace, Hardwood Floor
- Level: Main
Living room
- Features: High Ceilings, Hardwood Floor
- Level: Main
Loft
- Features: Hardwood Floor
- Level: Third,Upper
Heating
- Forced Air, Natural Gas
Cooling
- Central Air
Appliances
- Included: Gas Range, Microwave, Range Hood, Refrigerator, Freezer, Dishwasher, Disposal, Wine Cooler, Gas Water Heater, Tankless Water Heater
- Laundry: Upper Level, Mud Room
Features
- Wired for Data, Open Floorplan
- Basement: Full,Unfinished,Interior Entry
- Attic: Finished,Walk-up
- Number of fireplaces: 1
Interior area
- Total structure area: 3,938
- Total interior livable area: 3,938 sqft
- Finished area above ground: 3,938
Property
Parking
- Total spaces: 2
- Parking features: Attached, Garage Door Opener
- Attached garage spaces: 2
Features
- Patio & porch: Porch, Patio
- Exterior features: Sidewalk, Rain Gutters, Lighting, Underground Sprinkler
- Waterfront features: Beach Access
Lot
- Size: 0.26 Acres
- Features: Level, Landscaped
Details
- Parcel number: 131387
- Zoning: A
Construction
Type & style
- Home type: SingleFamily
- Architectural style: Colonial,Tudor
- Property subtype: Single Family Residence
Materials
- Vinyl Siding
- Foundation: Concrete Perimeter
- Roof: Asphalt
Condition
- Completed/Never Occupied
- Year built: 2024
Details
- Warranty included: Yes
Utilities & green energy
- Sewer: Public Sewer
- Water: Public
Community & neighborhood
Security
- Security features: Security System
Community
- Community features: Golf, Health Club, Library, Medical Facilities, Park, Playground, Public Rec Facilities, Shopping/Mall
Location
- Region: Fairfield
- Subdivision: Ludlowe Park
HOA & financial
HOA
- Has HOA: Yes
- HOA fee: $250 annually
- Amenities included: Park
- Services included: Maintenance Grounds
Price history
| Date | Event | Price |
|---|---|---|
| 7/25/2024 | Sold | $2,060,000+3.1%$523/sqft |
Source: | ||
| 7/6/2024 | Pending sale | $1,999,000$508/sqft |
Source: | ||
| 6/21/2024 | Listed for sale | $1,999,000$508/sqft |
Source: | ||
| 3/19/2024 | Listing removed | -- |
Source: | ||
| 3/5/2024 | Listed for sale | $1,999,000$508/sqft |
Source: | ||
Public tax history
| Year | Property taxes | Tax assessment |
|---|---|---|
| 2025 | $24,964 +140.4% | $879,340 +136.2% |
| 2024 | $10,386 +1.4% | $372,260 |
| 2023 | $10,241 +1% | $372,260 |
Find assessor info on the county website
Neighborhood: 06824
Nearby schools
GreatSchools rating
- 7/10Riverfield SchoolGrades: K-5Distance: 1.4 mi
- 8/10Roger Ludlowe Middle SchoolGrades: 6-8Distance: 0.3 mi
- 9/10Fairfield Ludlowe High SchoolGrades: 9-12Distance: 0.4 mi
Schools provided by the listing agent
- Elementary: Riverfield
- Middle: Roger Ludlowe
- High: Fairfield Ludlowe
Source: Smart MLS. This data may not be complete. We recommend contacting the local school district to confirm school assignments for this home.
Sell for more on Zillow
Get a free Zillow Showcase℠ listing and you could sell for .
$2,240,900
2% more+ $44,818
With Zillow Showcase(estimated)
$2,285,718
