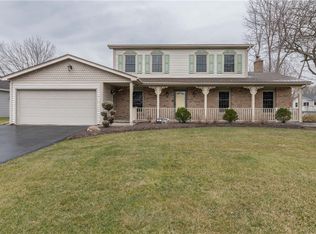Closed
$412,000
84 Lucinda Ln, Rochester, NY 14626
4beds
2,354sqft
Single Family Residence
Built in 1986
0.73 Acres Lot
$441,200 Zestimate®
$175/sqft
$2,698 Estimated rent
Maximize your home sale
Get more eyes on your listing so you can sell faster and for more.
Home value
$441,200
$410,000 - $476,000
$2,698/mo
Zestimate® history
Loading...
Owner options
Explore your selling options
What's special
Get ready to call this your "Home Sweet Home"! This stunning colonial offers generous space with 4 bedrooms and 2.5 baths, designed for modern living. As you step into the foyer, you'll be captivated by the soaring cathedral ceilings. The elegant living room features a cozy fireplace and majestic tall windows, while the versatile family room and dining area are perfect for entertaining guests. The updated, spacious eat-in kitchen boasts modern appliances and ample room for culinary creativity.On the first floor, you also will find a convenient office and a laundry room for added ease. The main bedroom is a true retreat, complete with an en-suite bathroom and a walk-in closet. Don’t miss the fully fenced backyard—your private oasis that truly comes alive under the moonlight.
Zillow last checked: 8 hours ago
Listing updated: November 22, 2024 at 06:12pm
Listed by:
Maribel D. Honeyford 585-542-9441,
Honeyford Real Estate
Bought with:
Michalene O'Meara-LaBue, 10401349957
Howard Hanna
Source: NYSAMLSs,MLS#: R1561779 Originating MLS: Rochester
Originating MLS: Rochester
Facts & features
Interior
Bedrooms & bathrooms
- Bedrooms: 4
- Bathrooms: 3
- Full bathrooms: 2
- 1/2 bathrooms: 1
- Main level bathrooms: 1
Heating
- Gas, Forced Air
Cooling
- Central Air
Appliances
- Included: Dishwasher, Exhaust Fan, Gas Oven, Gas Range, Gas Water Heater, Refrigerator, Range Hood, See Remarks
- Laundry: Main Level
Features
- Ceiling Fan(s), Cathedral Ceiling(s), Den, Separate/Formal Dining Room, Entrance Foyer, Eat-in Kitchen, Home Office, Other, See Remarks, Skylights
- Flooring: Hardwood, Laminate, Tile, Varies
- Windows: Skylight(s)
- Basement: Full,Partial
- Number of fireplaces: 1
Interior area
- Total structure area: 2,354
- Total interior livable area: 2,354 sqft
Property
Parking
- Total spaces: 2
- Parking features: Attached, Garage
- Attached garage spaces: 2
Features
- Levels: Two
- Stories: 2
- Exterior features: Blacktop Driveway
Lot
- Size: 0.73 Acres
- Dimensions: 246 x 130
- Features: Pie Shaped Lot, Residential Lot
Details
- Parcel number: 2628000580400004080000
- Special conditions: Standard
Construction
Type & style
- Home type: SingleFamily
- Architectural style: Colonial
- Property subtype: Single Family Residence
Materials
- Cedar, Stone, Wood Siding
- Foundation: Block
Condition
- Resale
- Year built: 1986
Utilities & green energy
- Electric: Circuit Breakers
- Sewer: Connected
- Water: Connected, Public
- Utilities for property: Sewer Connected, Water Connected
Community & neighborhood
Location
- Region: Rochester
- Subdivision: Maiden Lane Woods Sec 03
Other
Other facts
- Listing terms: Cash,Conventional,FHA,VA Loan
Price history
| Date | Event | Price |
|---|---|---|
| 10/28/2024 | Sold | $412,000$175/sqft |
Source: | ||
| 9/10/2024 | Pending sale | $412,000$175/sqft |
Source: | ||
| 8/29/2024 | Listed for sale | $412,000+32.1%$175/sqft |
Source: | ||
| 9/9/2022 | Sold | $312,000+24.8%$133/sqft |
Source: | ||
| 8/2/2022 | Pending sale | $249,900$106/sqft |
Source: | ||
Public tax history
| Year | Property taxes | Tax assessment |
|---|---|---|
| 2024 | -- | $224,200 |
| 2023 | -- | $224,200 +12.7% |
| 2022 | -- | $199,000 |
Find assessor info on the county website
Neighborhood: 14626
Nearby schools
GreatSchools rating
- NAAutumn Lane Elementary SchoolGrades: PK-2Distance: 0.5 mi
- 4/10Athena Middle SchoolGrades: 6-8Distance: 1.7 mi
- 6/10Athena High SchoolGrades: 9-12Distance: 1.7 mi
Schools provided by the listing agent
- District: Greece
Source: NYSAMLSs. This data may not be complete. We recommend contacting the local school district to confirm school assignments for this home.
