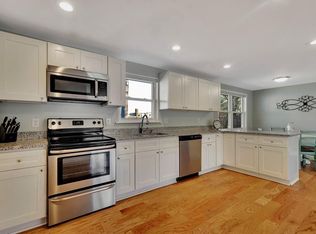Sold for $530,000
$530,000
84 Lowther Rd, Framingham, MA 01701
3beds
1,392sqft
Single Family Residence
Built in 1956
9,840 Square Feet Lot
$629,500 Zestimate®
$381/sqft
$3,288 Estimated rent
Home value
$629,500
$579,000 - $686,000
$3,288/mo
Zestimate® history
Loading...
Owner options
Explore your selling options
What's special
Easy one level living on a side street in north Framingham. House to close to everything. Short walk to High School in back. Seller has done updates to roof, garage/front doors, flooring in kitchen/dining/living room. Bathroom plumbing/fixtures/floor have also been recently updated. Oversized garage has storage space and workshop in the back. Large 3 season porch in back with new carpeting.
Zillow last checked: 8 hours ago
Listing updated: May 30, 2024 at 12:44pm
Listed by:
Norman Robinson 508-395-7429,
Realty Executives Boston West 508-879-0660
Bought with:
Danielle Santos
eXp Realty
Source: MLS PIN,MLS#: 73229657
Facts & features
Interior
Bedrooms & bathrooms
- Bedrooms: 3
- Bathrooms: 1
- Full bathrooms: 1
Primary bedroom
- Features: Flooring - Wall to Wall Carpet
- Level: First
- Area: 156
- Dimensions: 13 x 12
Bedroom 2
- Features: Closet, Flooring - Wall to Wall Carpet, Attic Access
- Level: First
- Area: 156
- Dimensions: 13 x 12
Bedroom 3
- Features: Flooring - Wall to Wall Carpet
- Level: First
- Area: 120
- Dimensions: 12 x 10
Primary bathroom
- Features: Yes
Bathroom 1
- Features: Bathroom - Full, Bathroom - Tiled With Tub & Shower, Pedestal Sink
- Level: First
Dining room
- Features: Flooring - Laminate
- Level: First
- Area: 85.5
- Dimensions: 9.5 x 9
Kitchen
- Features: Flooring - Laminate, Washer Hookup, Lighting - Overhead
- Level: First
- Area: 140
- Dimensions: 14 x 10
Living room
- Features: Flooring - Laminate
- Level: First
- Area: 204
- Dimensions: 17 x 12
Heating
- Baseboard, Oil
Cooling
- Window Unit(s)
Appliances
- Included: Water Heater, Tankless Water Heater, Range, Refrigerator, Washer, Dryer, Other
- Laundry: First Floor, Washer Hookup
Features
- Internet Available - Broadband
- Flooring: Tile, Vinyl, Carpet, Laminate
- Windows: Screens
- Has basement: No
- Number of fireplaces: 1
- Fireplace features: Living Room
Interior area
- Total structure area: 1,392
- Total interior livable area: 1,392 sqft
Property
Parking
- Total spaces: 3
- Parking features: Attached, Storage, Workshop in Garage, Paved Drive, Off Street, Paved
- Attached garage spaces: 1
- Uncovered spaces: 2
Accessibility
- Accessibility features: No
Features
- Patio & porch: Porch - Enclosed
- Exterior features: Porch - Enclosed, Screens
Lot
- Size: 9,840 sqft
- Features: Wooded, Gentle Sloping
Details
- Parcel number: 500168
- Zoning: R1
Construction
Type & style
- Home type: SingleFamily
- Architectural style: Ranch
- Property subtype: Single Family Residence
Materials
- Frame
- Foundation: Concrete Perimeter, Slab
- Roof: Shingle
Condition
- Year built: 1956
Utilities & green energy
- Electric: Circuit Breakers, 100 Amp Service
- Sewer: Public Sewer
- Water: Public
- Utilities for property: for Electric Range, for Electric Oven, Washer Hookup
Community & neighborhood
Community
- Community features: Public Transportation, Shopping, Tennis Court(s), Park, Walk/Jog Trails, Medical Facility, Public School, University
Location
- Region: Framingham
Other
Other facts
- Listing terms: Contract
- Road surface type: Paved
Price history
| Date | Event | Price |
|---|---|---|
| 5/30/2024 | Sold | $530,000+6.2%$381/sqft |
Source: MLS PIN #73229657 Report a problem | ||
| 4/30/2024 | Contingent | $499,000$358/sqft |
Source: MLS PIN #73229657 Report a problem | ||
| 4/27/2024 | Listed for sale | $499,000$358/sqft |
Source: MLS PIN #73229657 Report a problem | ||
Public tax history
| Year | Property taxes | Tax assessment |
|---|---|---|
| 2025 | $5,680 +5.6% | $475,700 +10.2% |
| 2024 | $5,378 +5.8% | $431,600 +11.2% |
| 2023 | $5,083 +5.9% | $388,300 +11.1% |
Find assessor info on the county website
Neighborhood: 01701
Nearby schools
GreatSchools rating
- 3/10Mary E Stapleton Elementary SchoolGrades: K-5Distance: 0.6 mi
- 4/10Cameron Middle SchoolGrades: 6-8Distance: 1 mi
- 5/10Framingham High SchoolGrades: 9-12Distance: 0.2 mi
Schools provided by the listing agent
- High: Framingham High
Source: MLS PIN. This data may not be complete. We recommend contacting the local school district to confirm school assignments for this home.
Get a cash offer in 3 minutes
Find out how much your home could sell for in as little as 3 minutes with a no-obligation cash offer.
Estimated market value$629,500
Get a cash offer in 3 minutes
Find out how much your home could sell for in as little as 3 minutes with a no-obligation cash offer.
Estimated market value
$629,500
