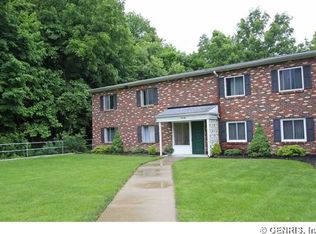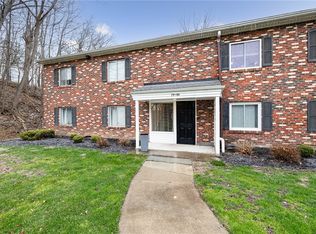Private end unit located on the 2nd floor, with a covered balcony overlooking the woods & stream below. Included in the monthly HOA fee are: heat, central air, hot water, electric, indoor parking, master insurance & exterior maintenance. The Cherry Kitchen with tile backsplash features in-unit laundry & access to the back exterior staircase.The Dining area with wood laminate floor opens to the Living room with sliding glass doors to the balcony. 2 spacious bedrooms, each with plenty of closet space; Full bath with tub & separate shower; Updated powder room. All appliances included
This property is off market, which means it's not currently listed for sale or rent on Zillow. This may be different from what's available on other websites or public sources.

