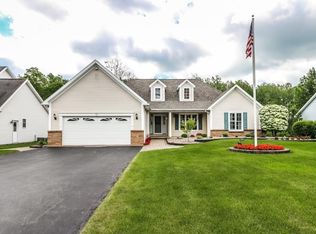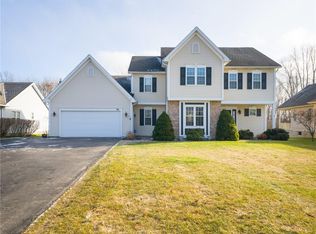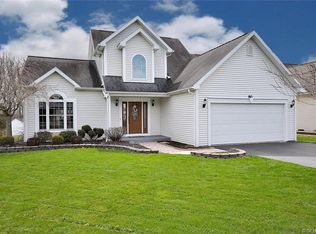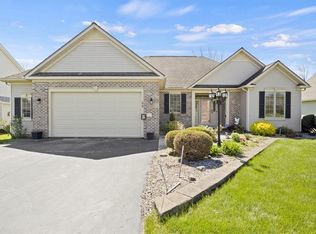Beautiful ranch home backing up to forever wild! Enjoy water views of Long Pond and Buck Pond. For the nature lovers, Beatty Point Nature Trail is behind property! Large living room with gas insert fireplace. Open concept living, kitchen opens up to living and dining area. Kitchen has been completely updated to include granite counters, custom backsplash, stainless steel appliances and more! Full basement provides an additional 1300 sq ft of storage space! Home has a permanent backup generator and irrigation system for easy, maintenance free living!
This property is off market, which means it's not currently listed for sale or rent on Zillow. This may be different from what's available on other websites or public sources.



